North-West Tasmania Tiny Home Transformation
Three buildings, one tiny home and a budget that barely existed. Set in the dramatic landscape of north-west Tasmania, this project demanded creativity at every turn. The result is a compact, charming home that even caught the eye of Grand Designs Australia.
This remarkable tiny home began as three separate, weather-worn buildings on a windswept property in Stanley, a historic fishing village on Tasmania’s far north-west coast. The original structures included a small hut with a bathroom, a whimsical windmill folly with a kitchen and viewing loft, and a rough timber toolshed. The brief was to bring them together into one compact home with a small living area, an extra toilet and, importantly, an inglenook – a cosy corner for reading, dreaming or hosting the occasional guest. And all this on a budget that was, quite literally, next to nothing.
Stanley itself is a fascinating place, built on the scree slopes of an extinct volcanic core and linked to the mainland by a narrow sand isthmus. Our client runs a guesthouse at the front of the site and, until now, had been shuffling between disconnected spaces whenever visitors stayed. In the harsh Tasmanian winters, this was far from ideal and often meant sacrificing income by occupying the main house himself.
A warm, functional and permanent home was essential – something that would allow him to live comfortably while keeping the guesthouse ready for bookings at a moment’s notice.
Originally, the project was intended to incorporate extensive recycled materials. However, during the Development Application process, changes to Victorian Bushfire regulations (introduced after the Hobart fires) required a rethink of many of our planned material selections.
Despite the challenges, the result is a tiny home full of contrast, charm and whimsy – a project so unique it was filmed by Fremantle Media and featured in Series 7 of Grand Designs Australia on Foxtel’s Lifestyle Channel.
Our client regularly tells us he loves his new home and insists we only pulled it off because we were operating without enough adult supervision. We’ll take that as a compliment.
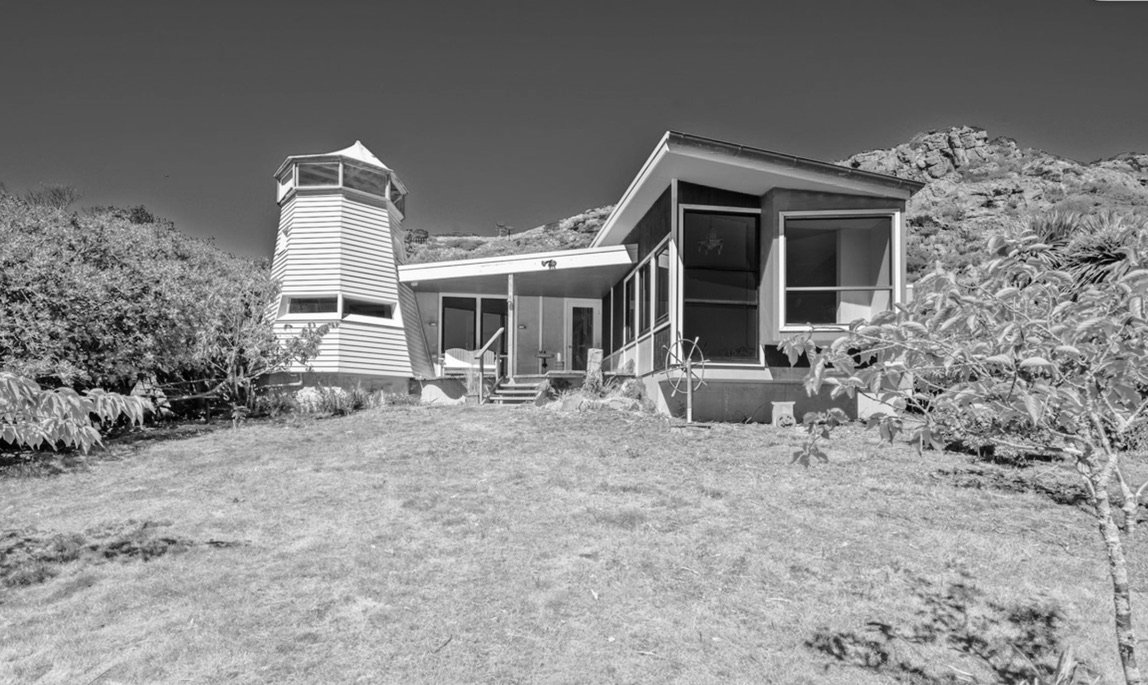
Front elevation - looking towards the township on the slopes of below

Midway through framing
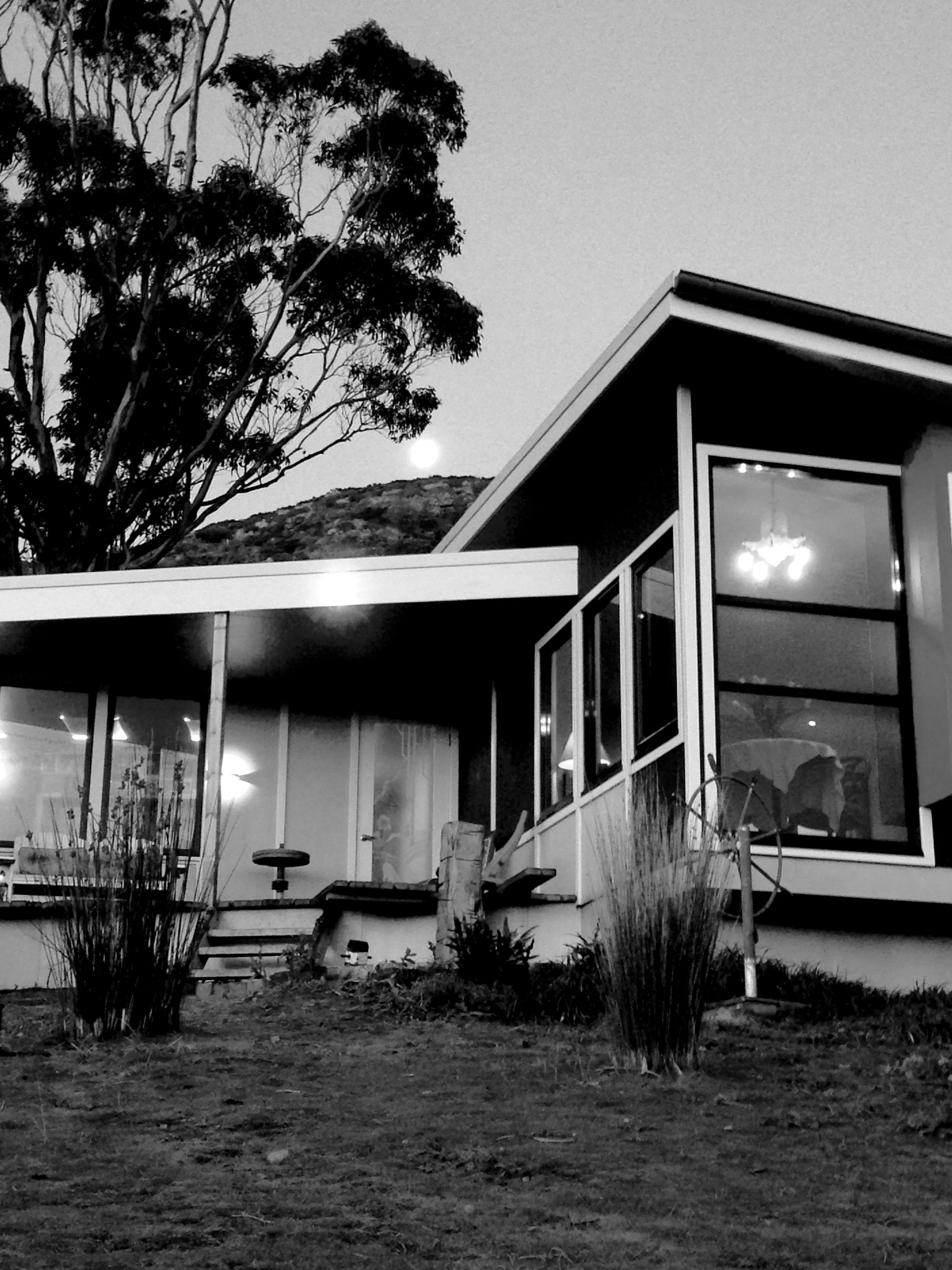
Moon rising over The Nut, with the antique chandelier in the window
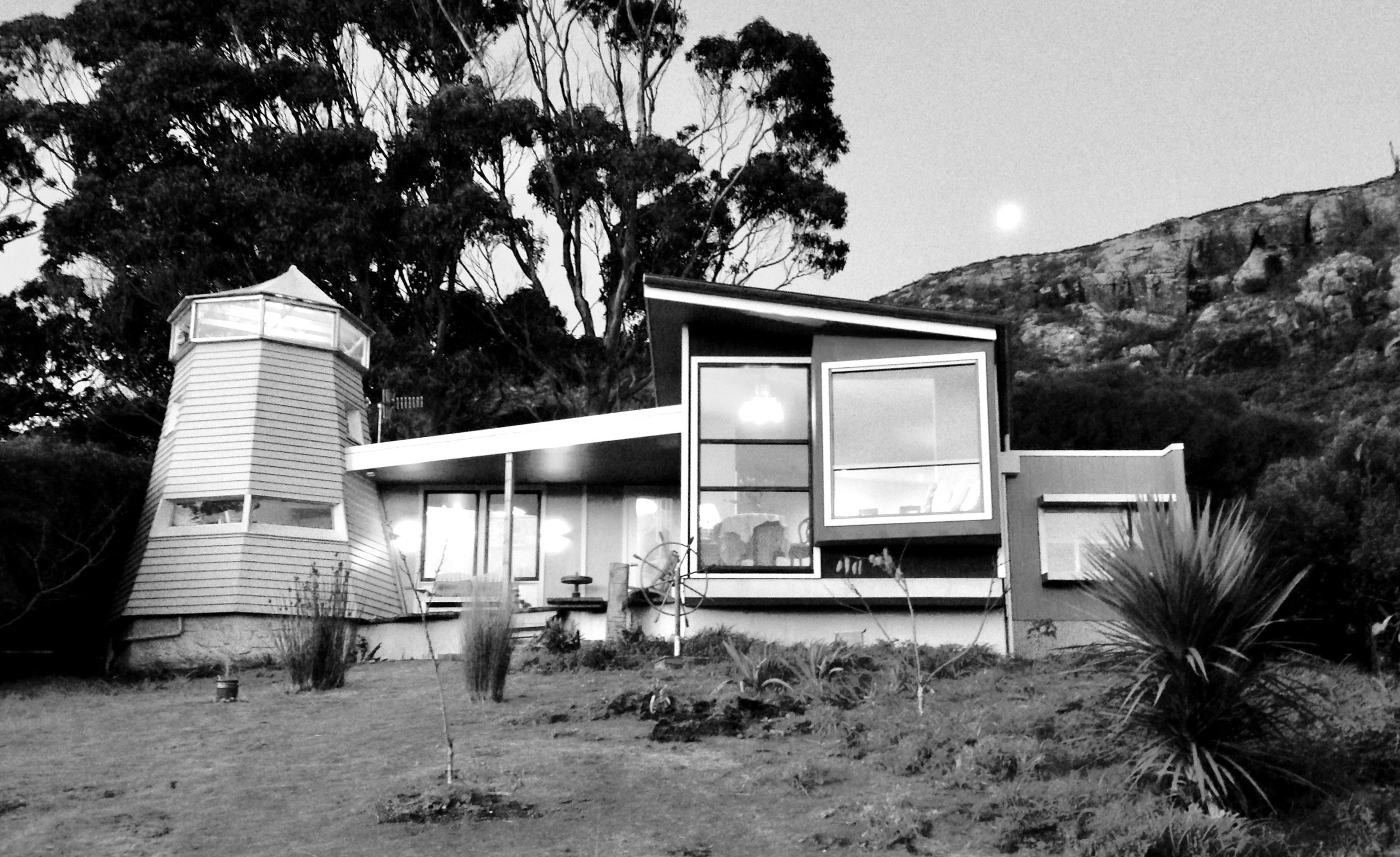
Finished building framed by the trees of the adjacent National Park

Grand Designs Australia crew on-site
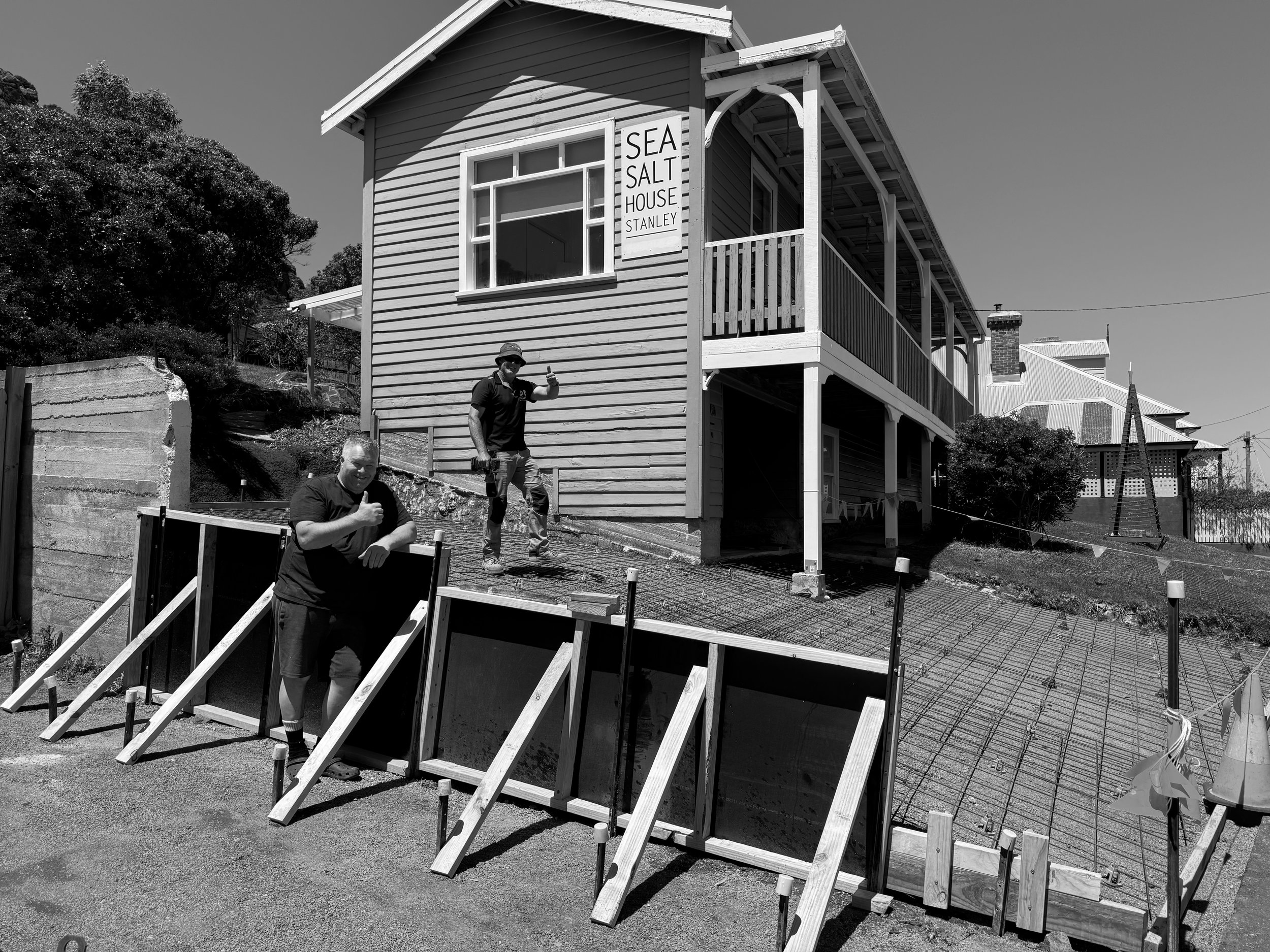
Final works were carried out recently for parking compliance, which doubled as much needed retaining for the original cottage below the windmill
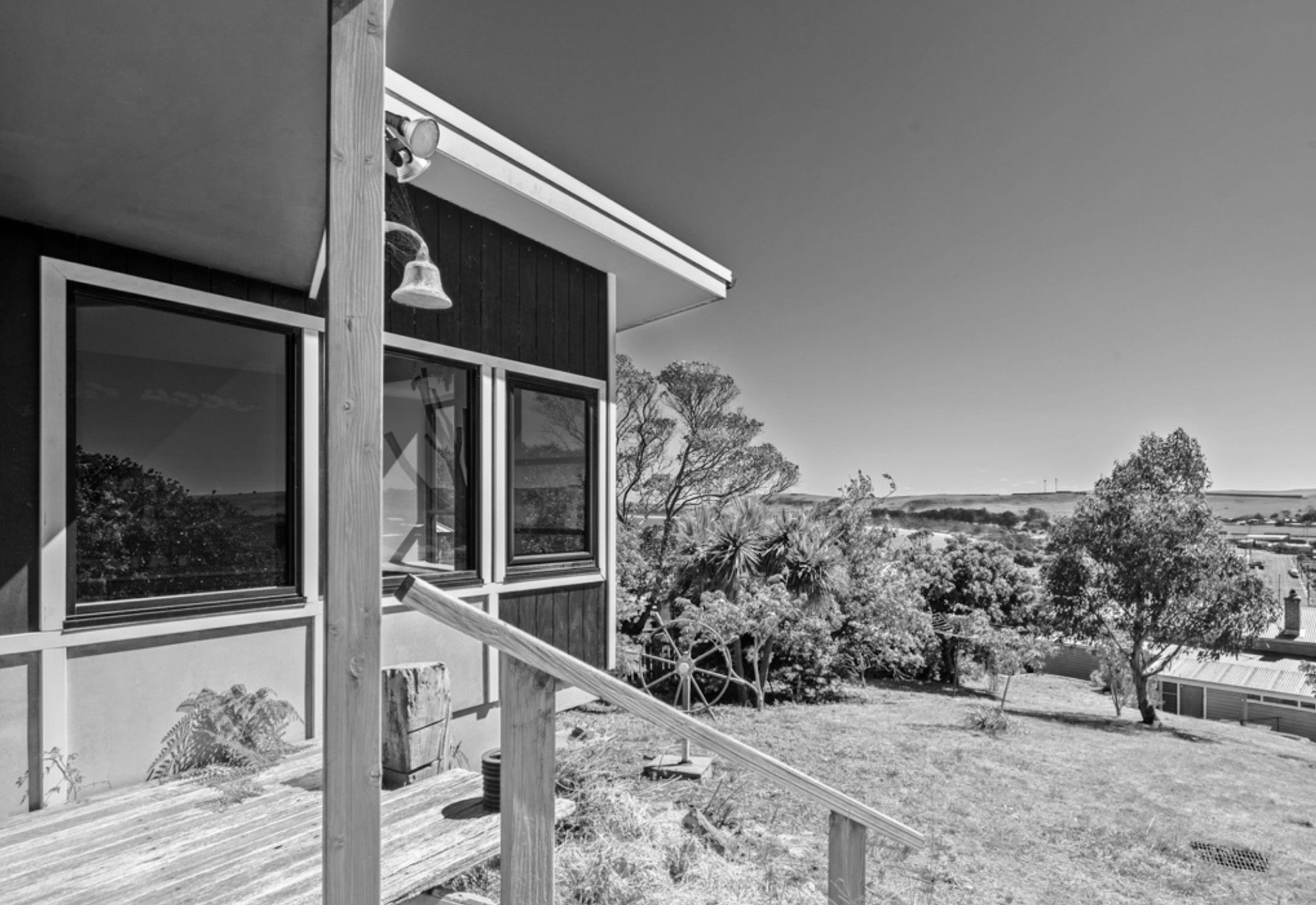
View from the balcony to the Greenhills and the bay
