Inner West Federation Renovation
A tired Federation semi in one of the best streets in Summer Hill, in the Inner West of Sydney, has been completely reimagined into a light, spacious and contemporary family home.
This semi-detached Federation cottage started its journey as the worst house on the best street – structurally compromised, burdened with decades of poor additions, and layered with everything from asbestos to some truly unforgettable 1970s tiles. But beneath all the mismatched renovations was a home that had clearly been cherished, and with the right vision it had the potential to shine again.
Located within a Heritage Conservation Area, the project required a carefully considered design and a Development Application negotiated with Inner West Council. Many of the original finishes were too far gone to restore, which opened the door to exploring new volumes and making the most of the existing footprint. The results are deceptively spacious – despite only adding a modest amount of floor area, the home now feels significantly larger, brighter and more connected.
A minimalist materials palette, streamlined planning and extensive integrated lighting bring calm and clarity to the interiors. What was once a dark and dated cottage is now a comfortable, practical and stylish Inner West family home – a thoughtful blend of heritage character and contemporary architectural design.
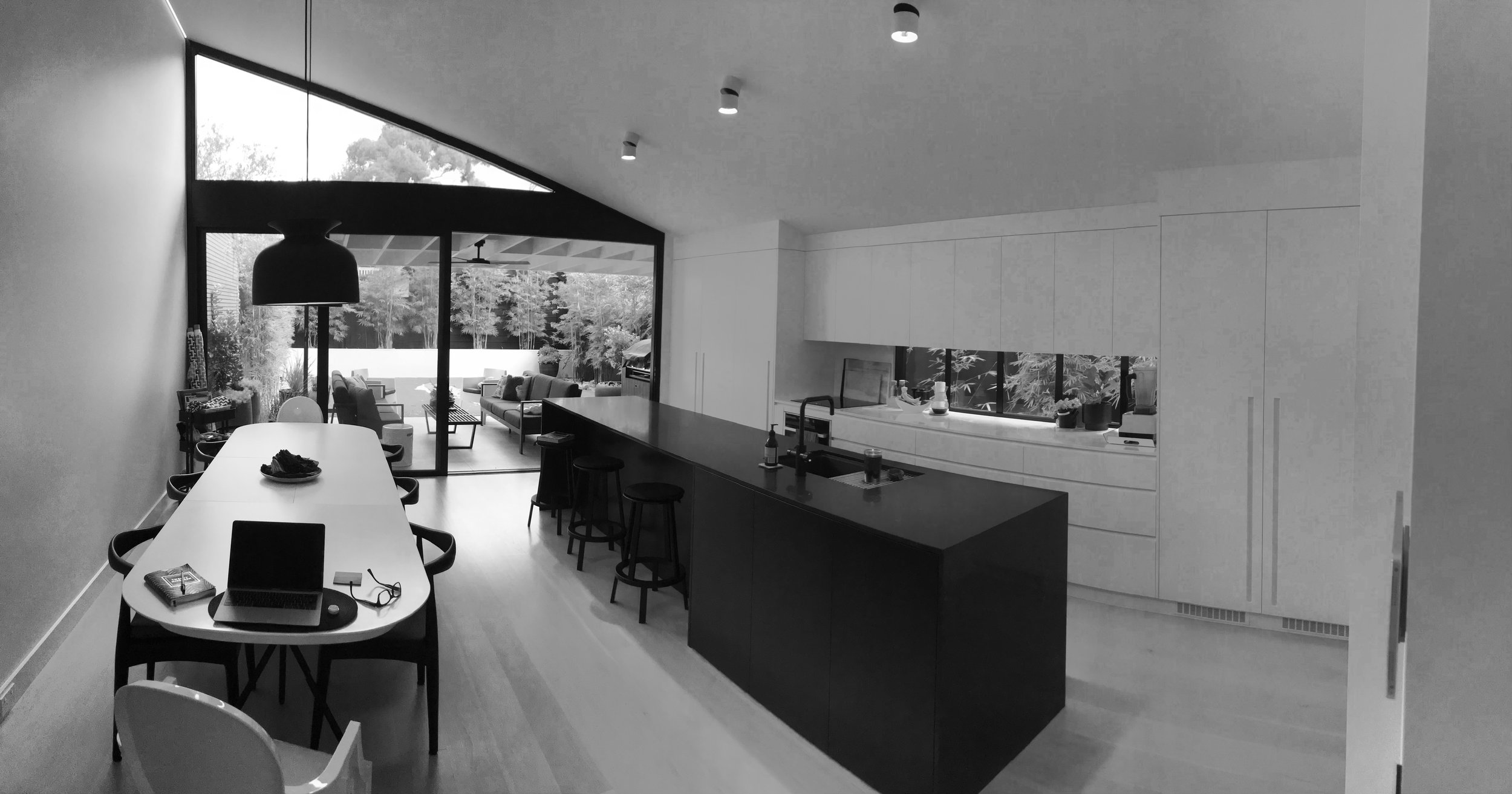
Interior view, entry to the main kitchen & dining area
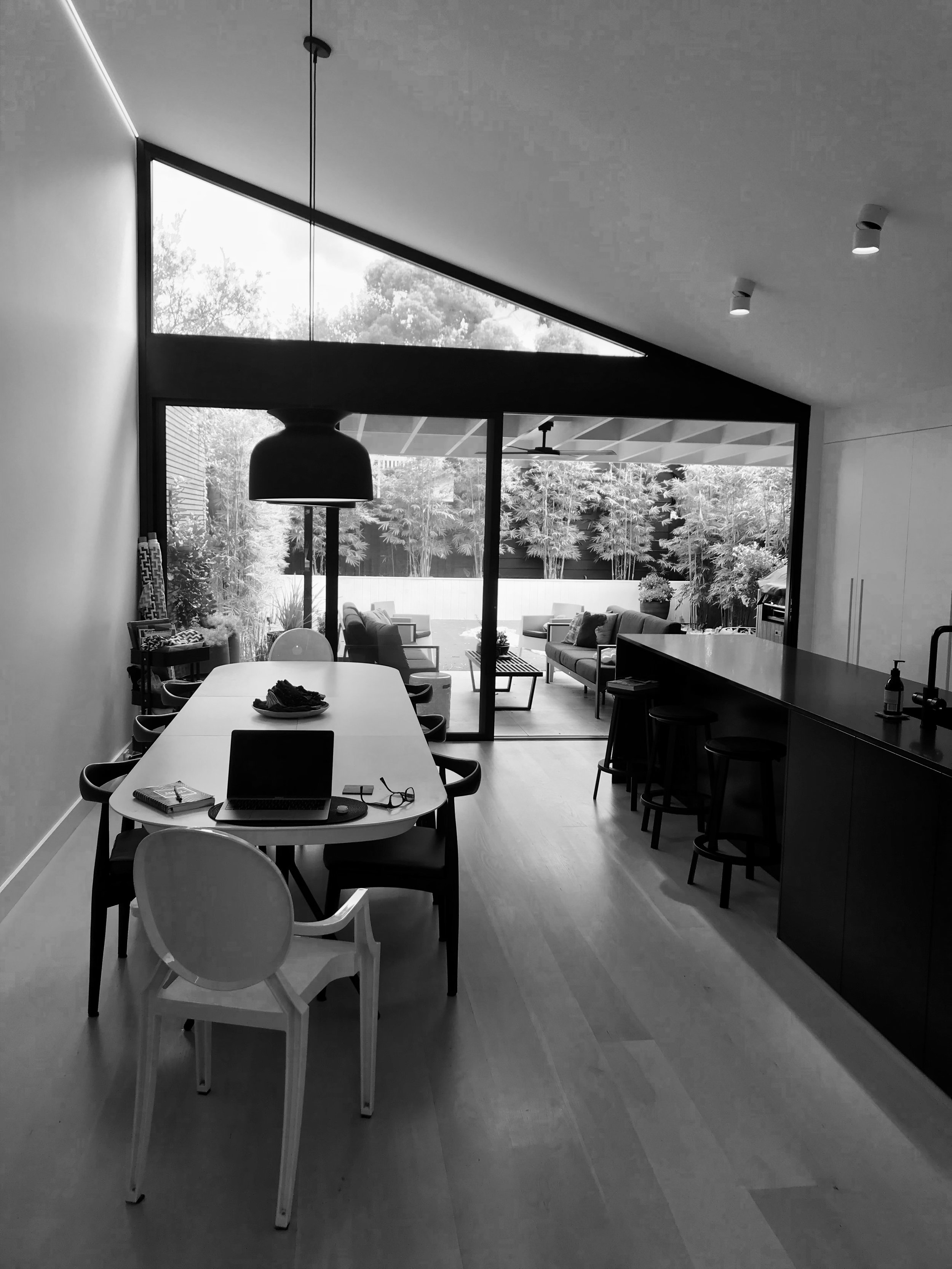
The ceiling follows the shape of the roof. For heritage reasons, we had to keep it at this pitch as it met up with the common wall of the neighbouring cottage.
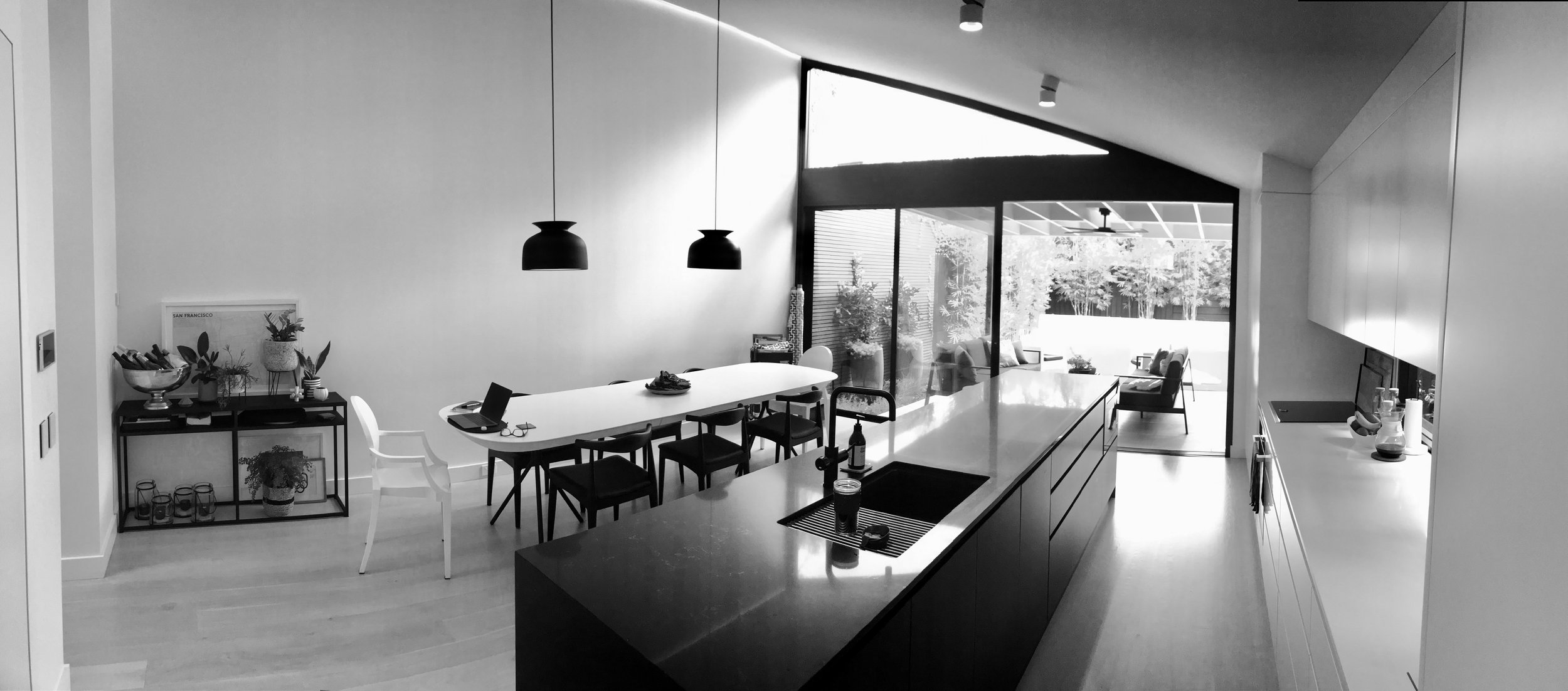
A tonal colour scheme, simple forms and pendant lighting define the dining space and make it more intimate in a space with tall ceilings.
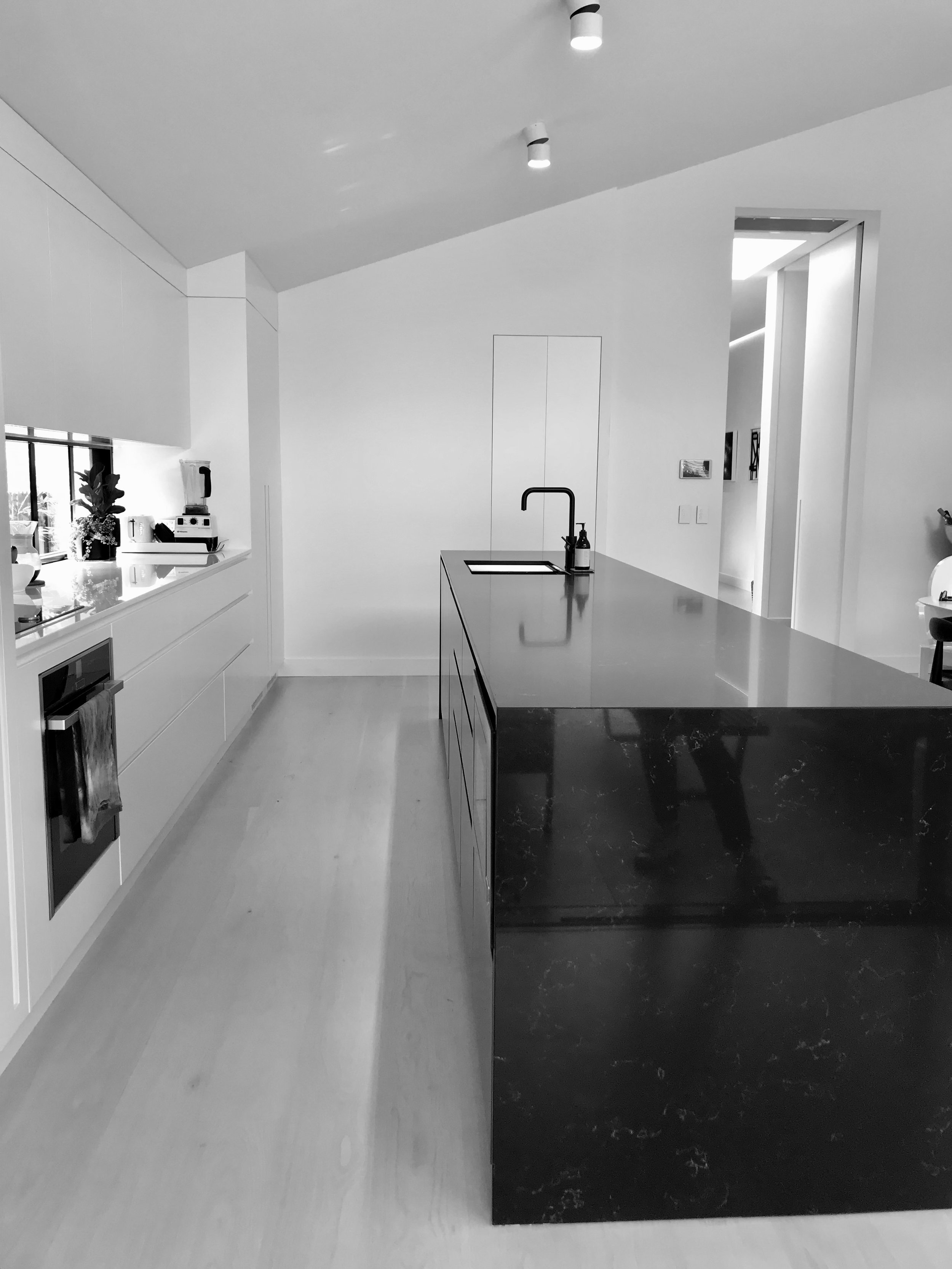
Kitchen area includes fitted fridge and concealed laundry
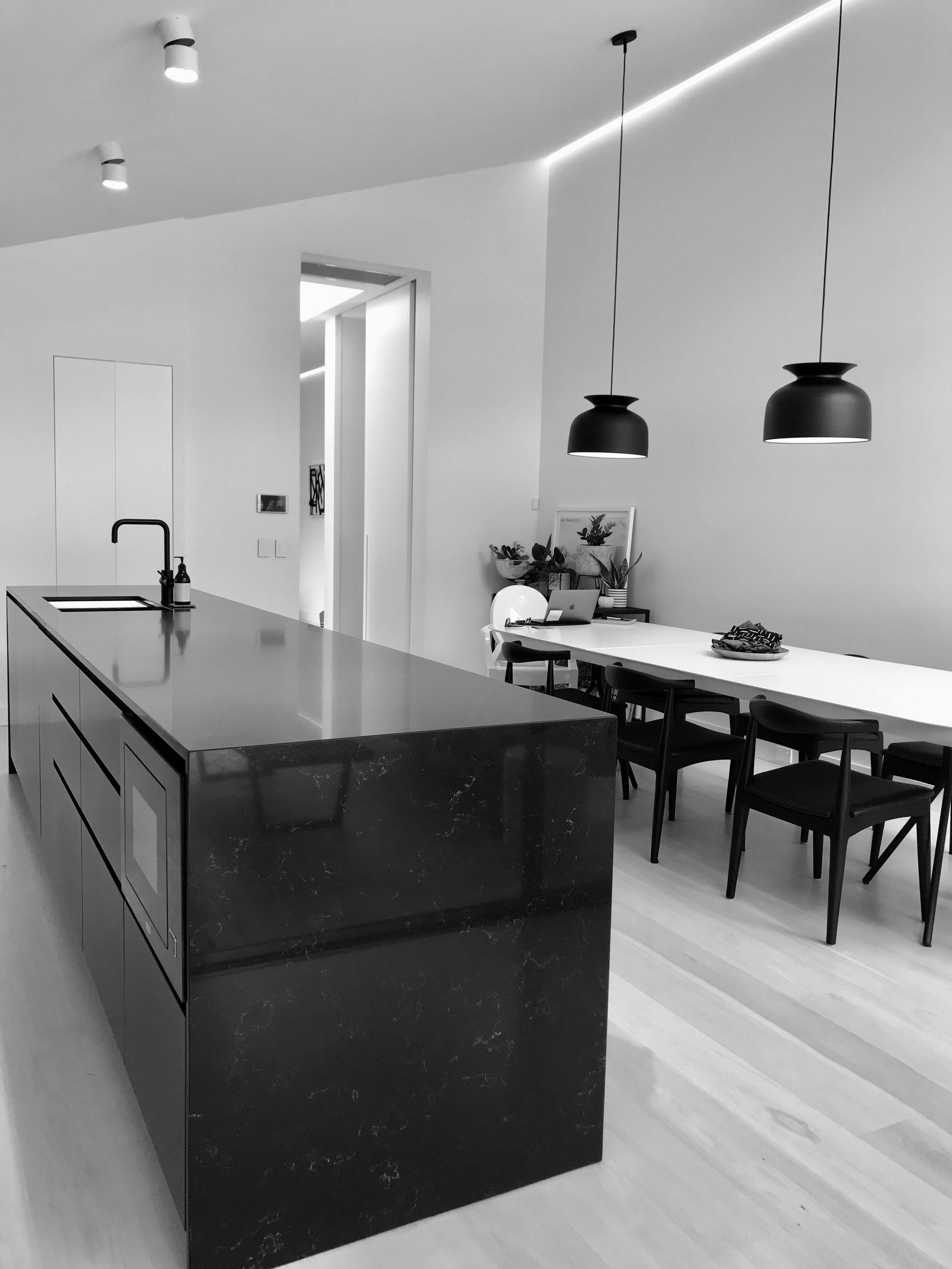
The new section of the house is linked with the rest of the cottage via a corridor, which also houses the main bathroom and a powder room on the opposite side of the hallway
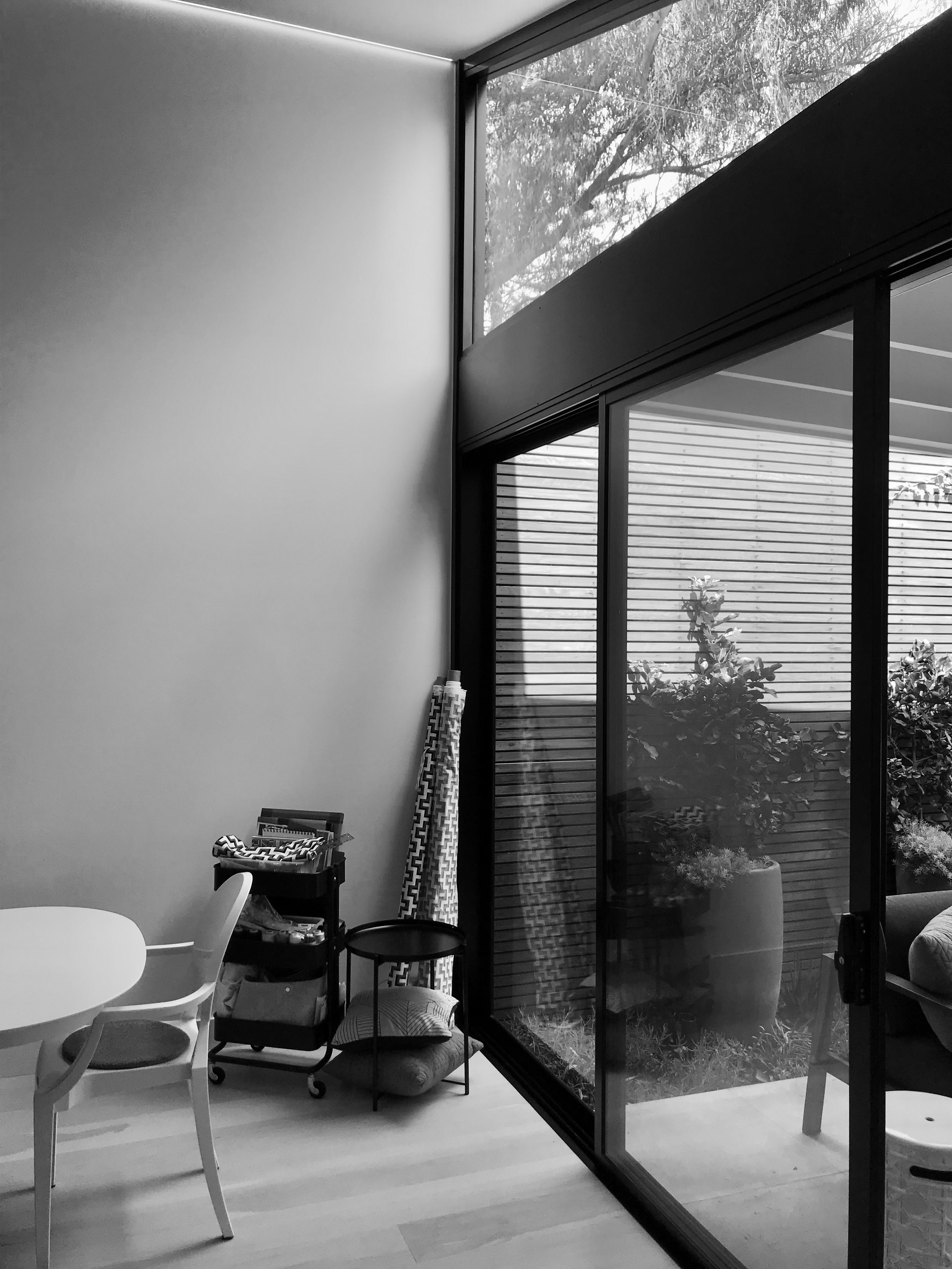
Connecting to the garden
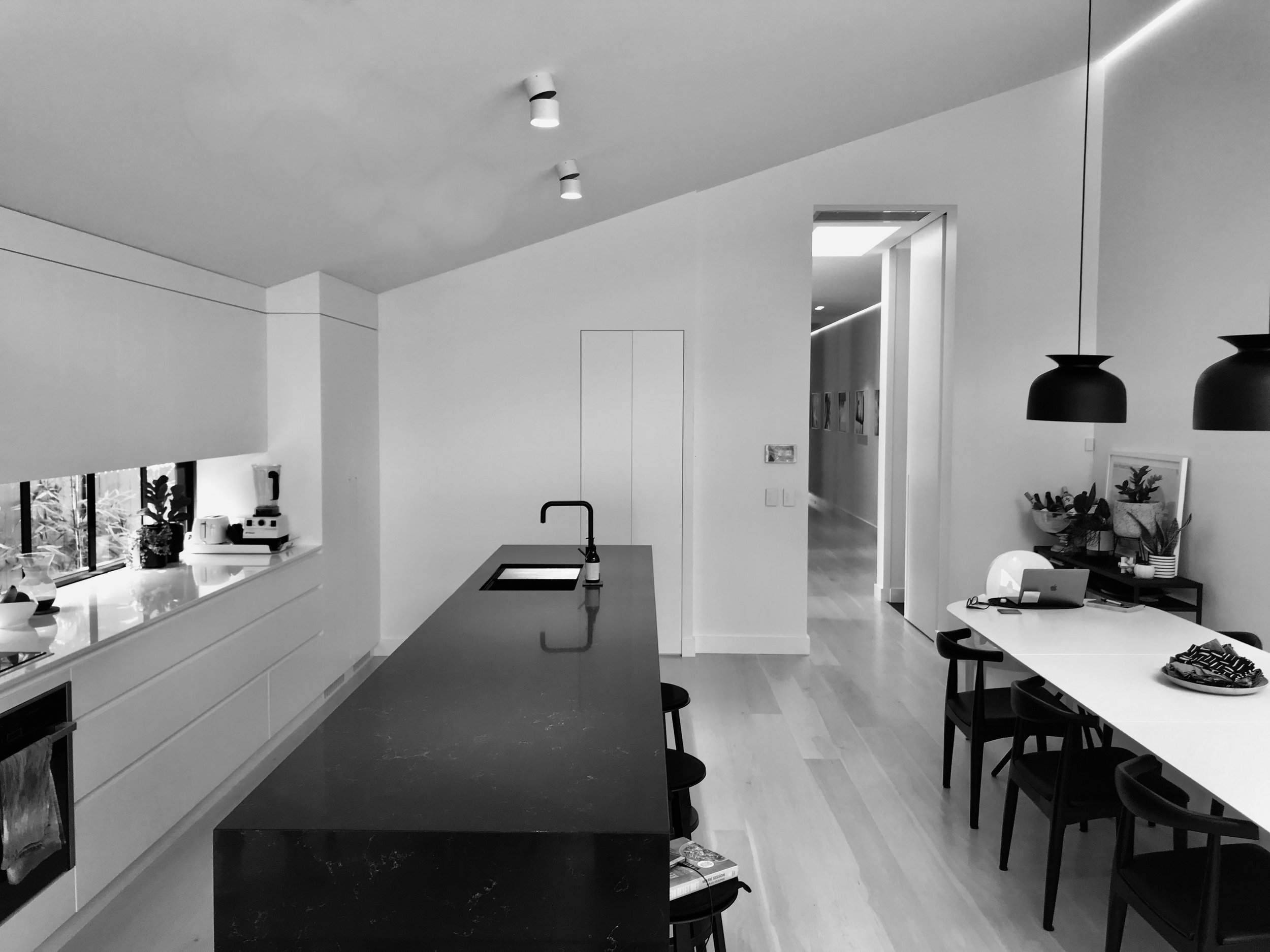
What was once a series of small disconnected spaces has now opened up into a warm generous space

A garden against the side fence brings life to the house and outside living spaces

Fabulous new outdoor BBQ means the chef is now part of the party!
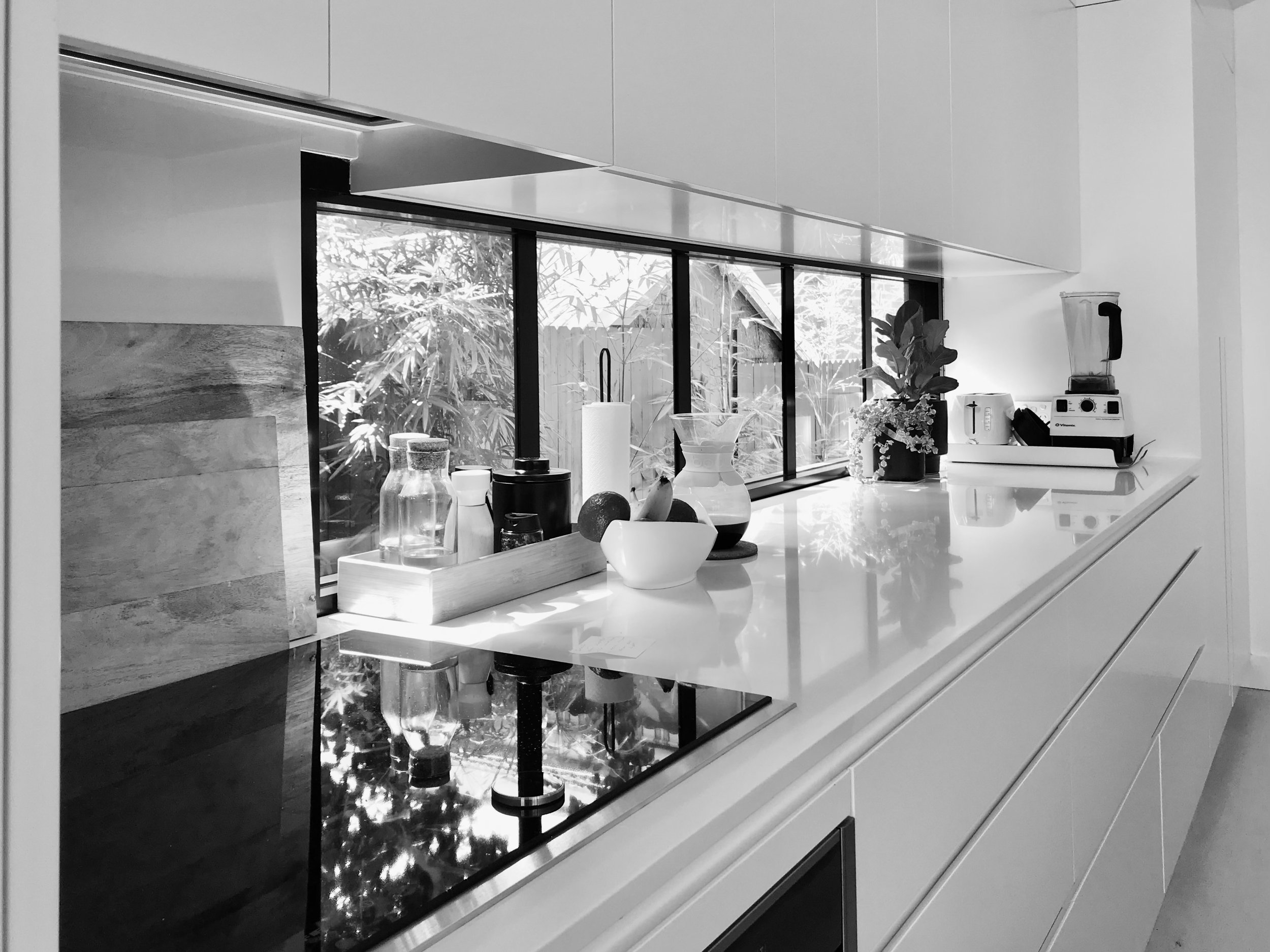
Bringing light and views of the garden into the kitchen, a window also acts as a splashback
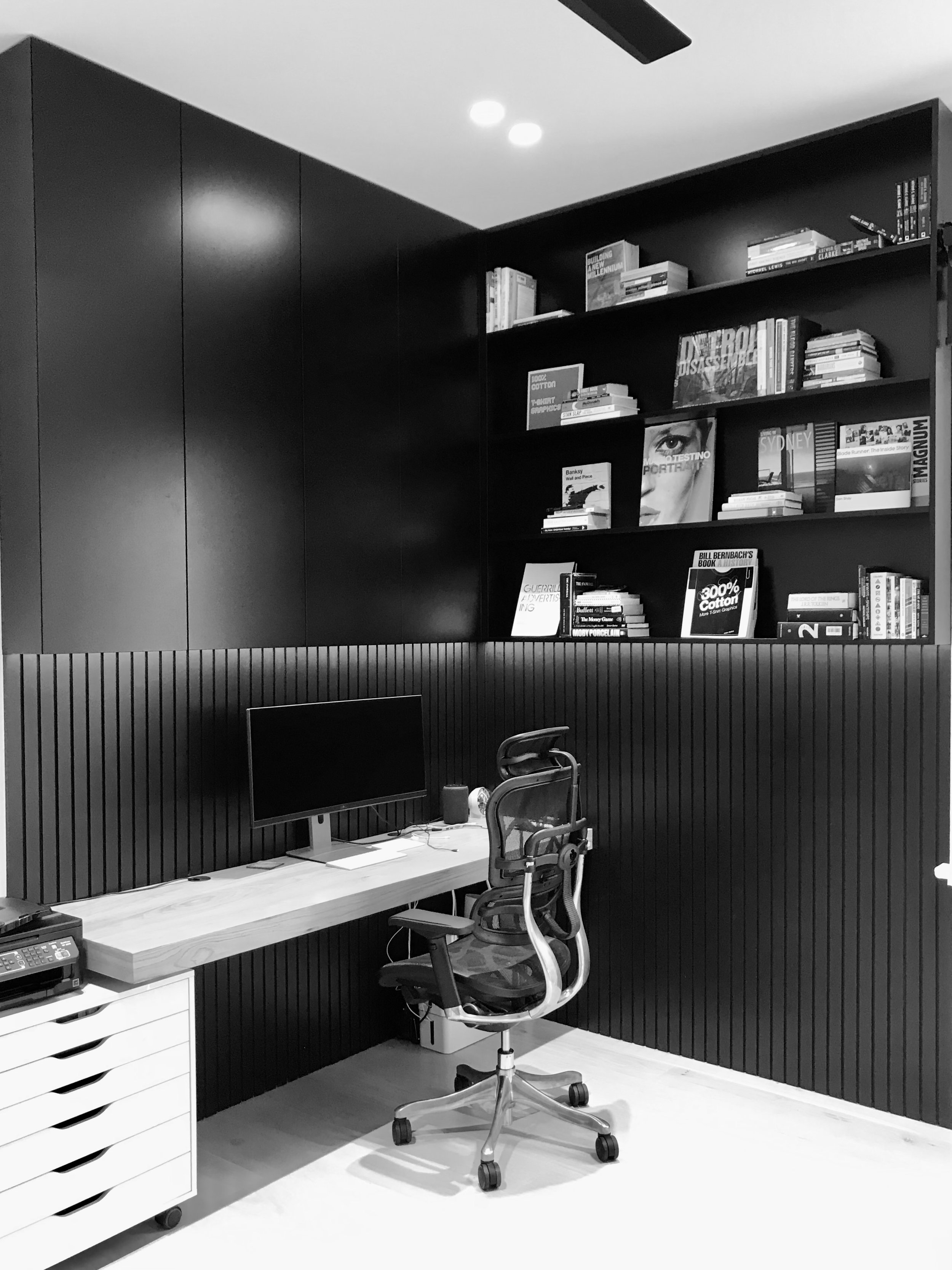
Gorgeous fitted joinery in the much-used home office

Tonal colour scheme continues in the bathroom

Simple and elegant finishes, beautifully done

Bringing the outdoors into the living space via full height doors

Although this is a semi-detached house, the covered outdoor area maintains privacy and its own sense of identity

Sliding full height doors with secret overhead tracking - this is a clever way of creating space in a small house

Kid's bedroom and study space

Few original details were able to be salvaged but the ceiling from the front door acts as an anchor to the building's roots. New flooring throughout was needed, and adds unity and flow through the house.

Soft light continues throughout the house

The view from the street was re-imagined with lawn where there was concrete, timber detailing replacing steel columns, and a paling fence to replace the brown gloss, tiled original wall.
