Mosman Heritage Home Transformation
A heritage Mosman home reimagined through a multi-stage renovation and careful collaboration. Thoughtful upgrades bring modern luxury to a Federation classic while respecting its history. A complete transformation that connects architecture, landscape and family living.
This beautiful Federation home in Mosman was transformed through a multi-stage renovation spanning several years. Working closely with our client, we reimagined the entire property -inside, outside and underground - to create a refined, functional family home that blends heritage character with contemporary luxury.
With Mosman’s strict heritage controls, every decision required careful consideration. Even the kerb and gutter were listed items, meaning the renovation demanded an approach that respected the original architecture while elevating the liveability of the home. We managed to successfully meet Mosman Council Guidelines quickly, allowing us to start sooner than expected.
The project began with major landscaping works and a complete reconfiguration of the ground floor. The kitchen was relocated to connect directly with the pool and garden, turning the outdoors into a natural extension of everyday living. The interiors were redesigned with a focus on craftsmanship and material quality, including Bianco Carrera marble features throughout the bathrooms.
To unlock the home’s full potential, we excavated the lower ground floor and added a large garage, gym, TV and games room, and a 2,000-bottle climate-controlled wine cellar. These new spaces create effortless functionality for a busy household and give the home a sense of calm, spaciousness and direction.
Throughout the process, collaboration with the client was central. The result is a home that honours its heritage, elevates its modern-day comforts and supports family life with both elegance and practicality.

The landscaping was upgraded with new paths, driveways and garden beds
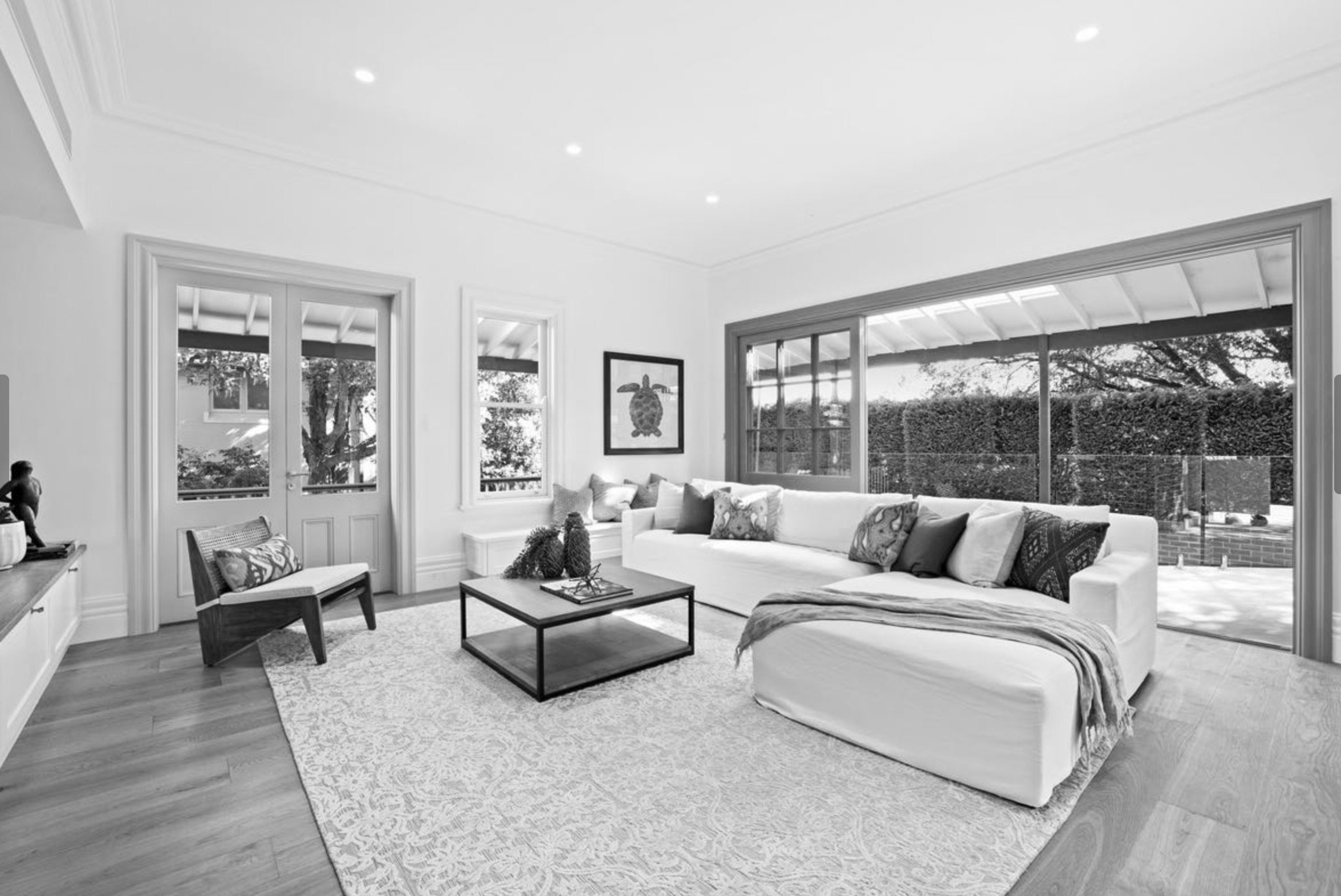
An expansive family living space now opens up onto the pool. Relocating the kitchen from the rear wall gives the building the space it needed to connect to the garden
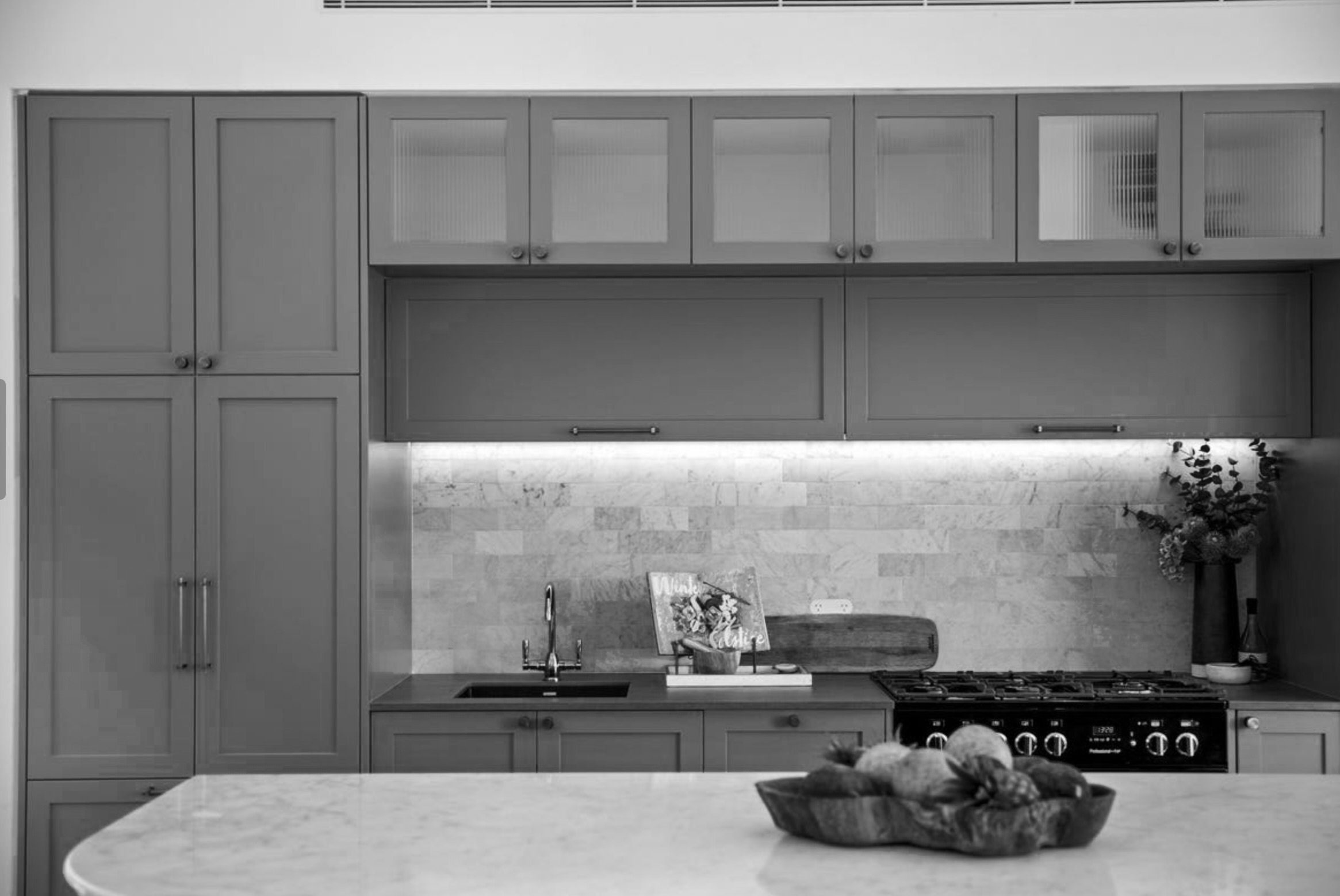
The beautiful kitchen also has a full working kitchen behind when more prep space is needed for entertaining
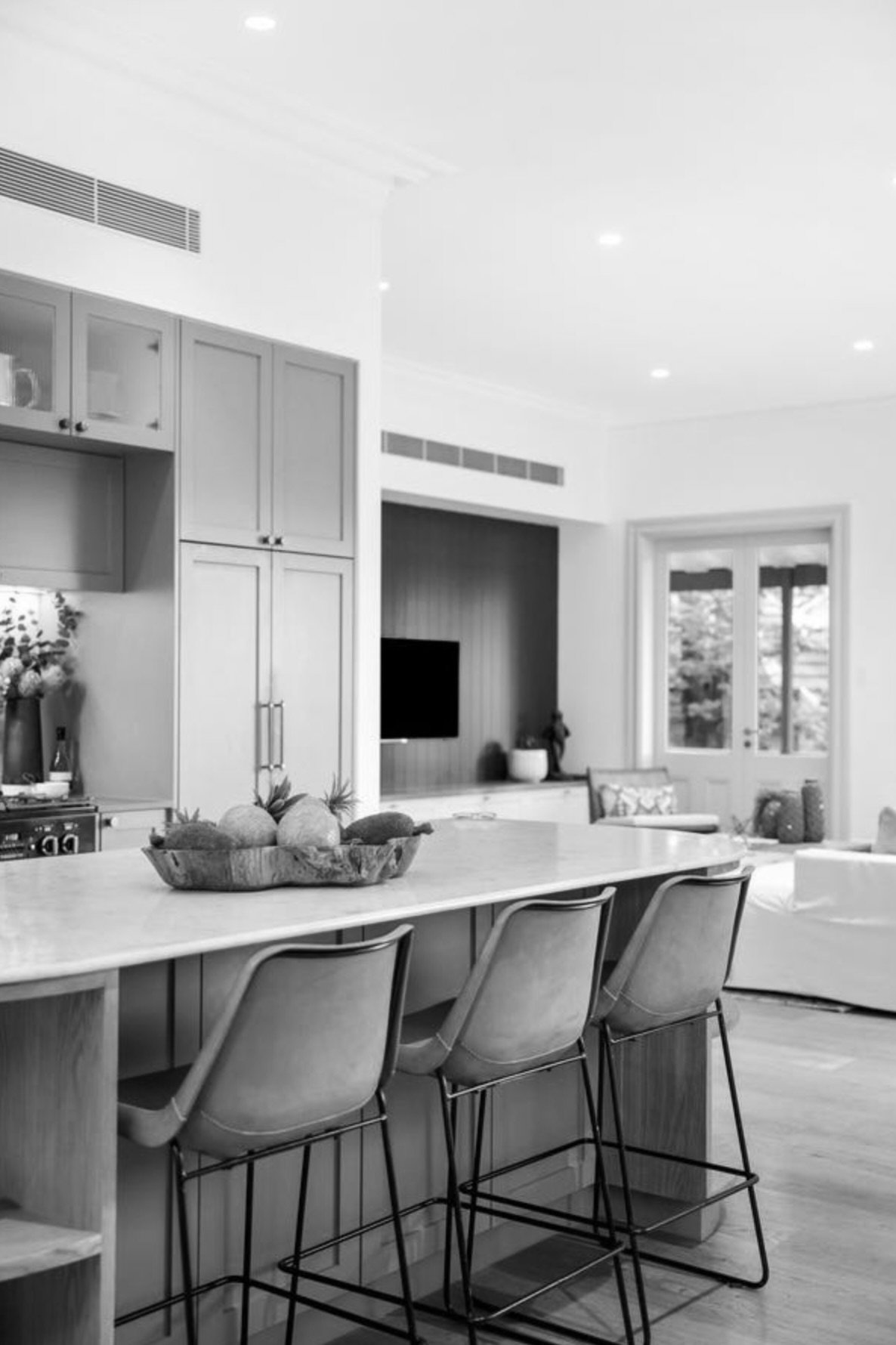
The kitchen now connects to the family room and garden, opening up the view and access and giving that feel of 'bringing the outside in' that all our clients dream of
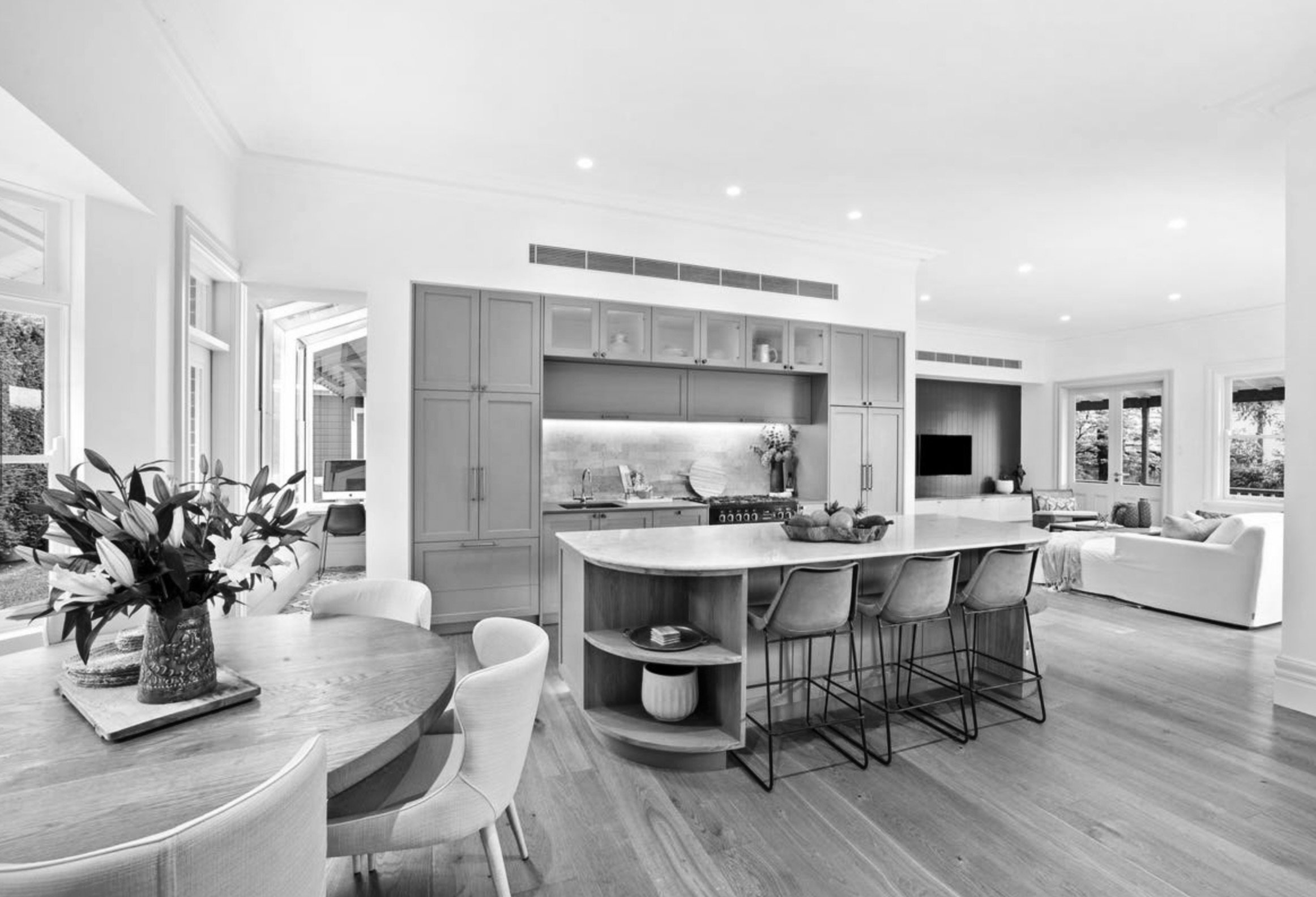
The kitchen is the heart of this gorgeous home in Mosman. Casual dining incorporates a Bay window, with the living room beside an adjoining balcony. The view through the doorway on the left is to the working kitchen and formal dining
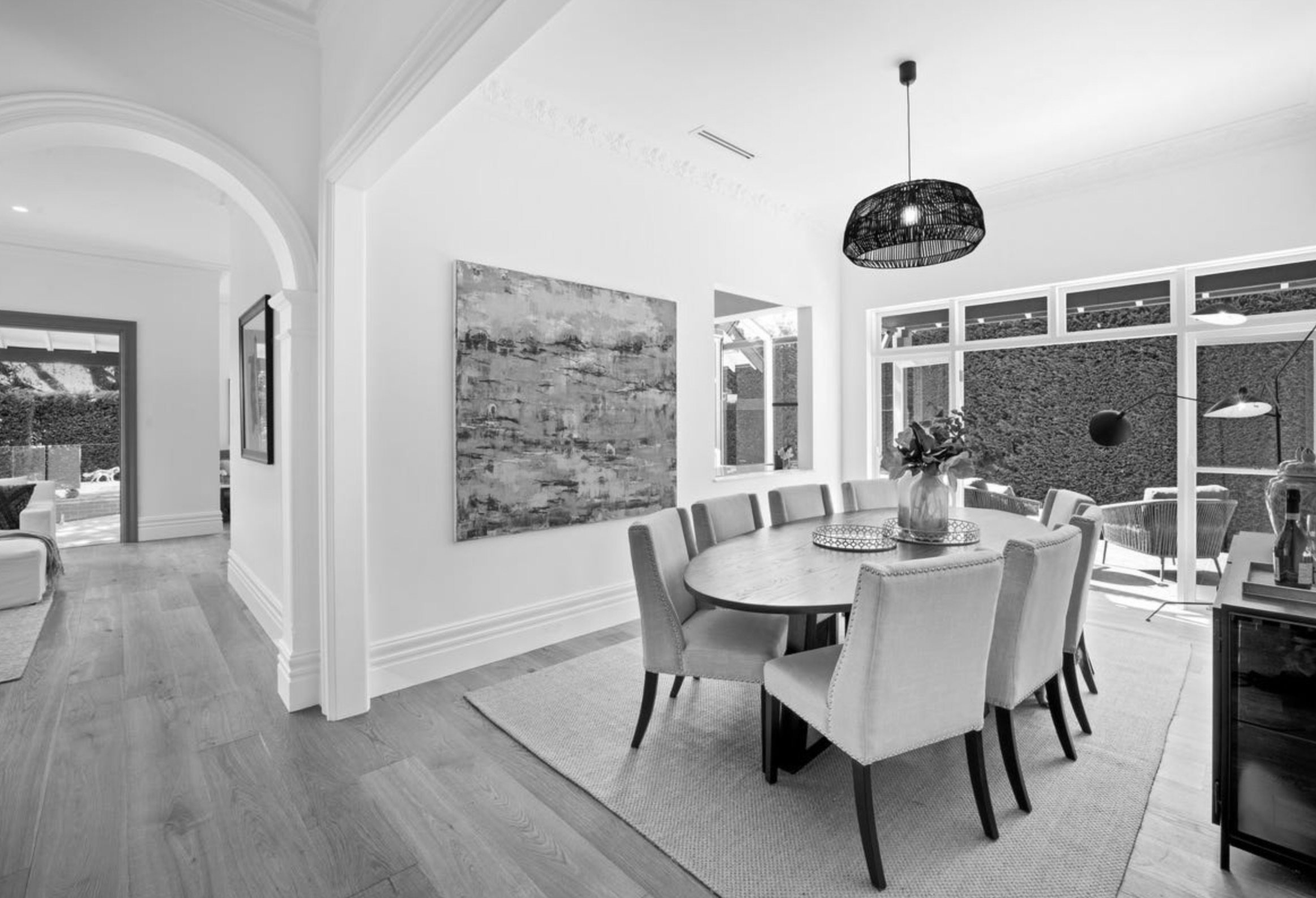
Formal dining with doors to the private side garden, and a servery from the working kitchen
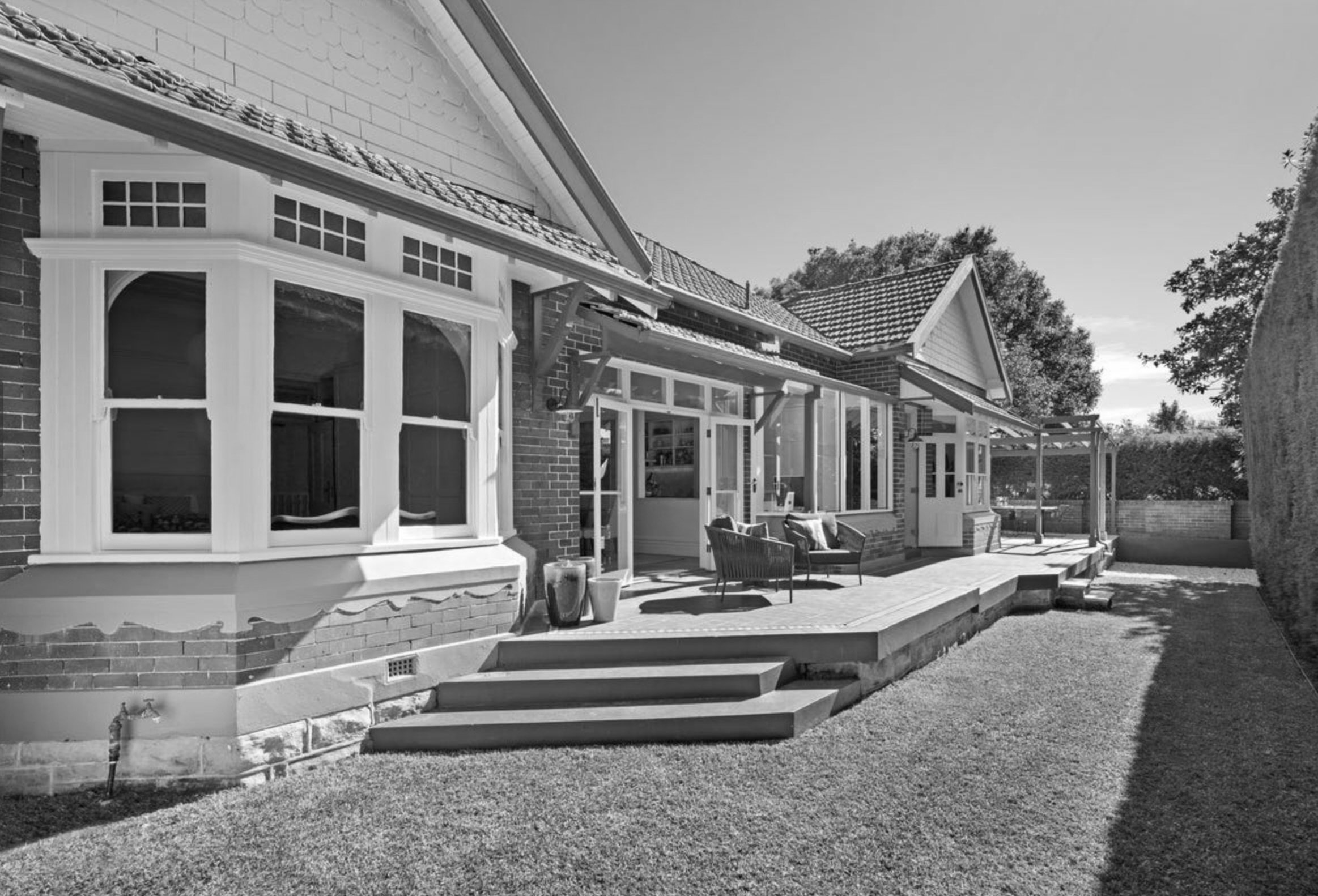
Private side garden
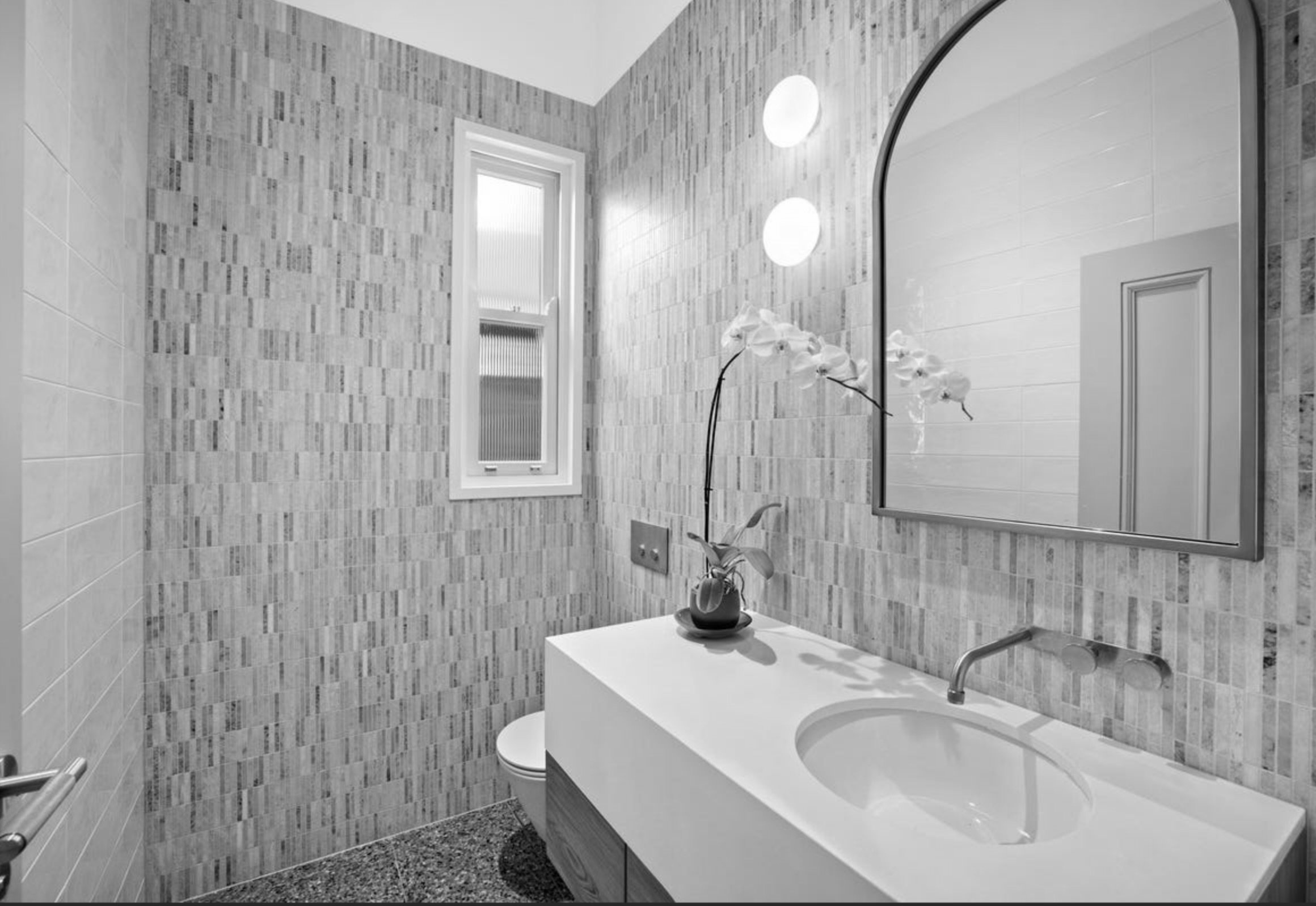
One of two ensuite bathrooms
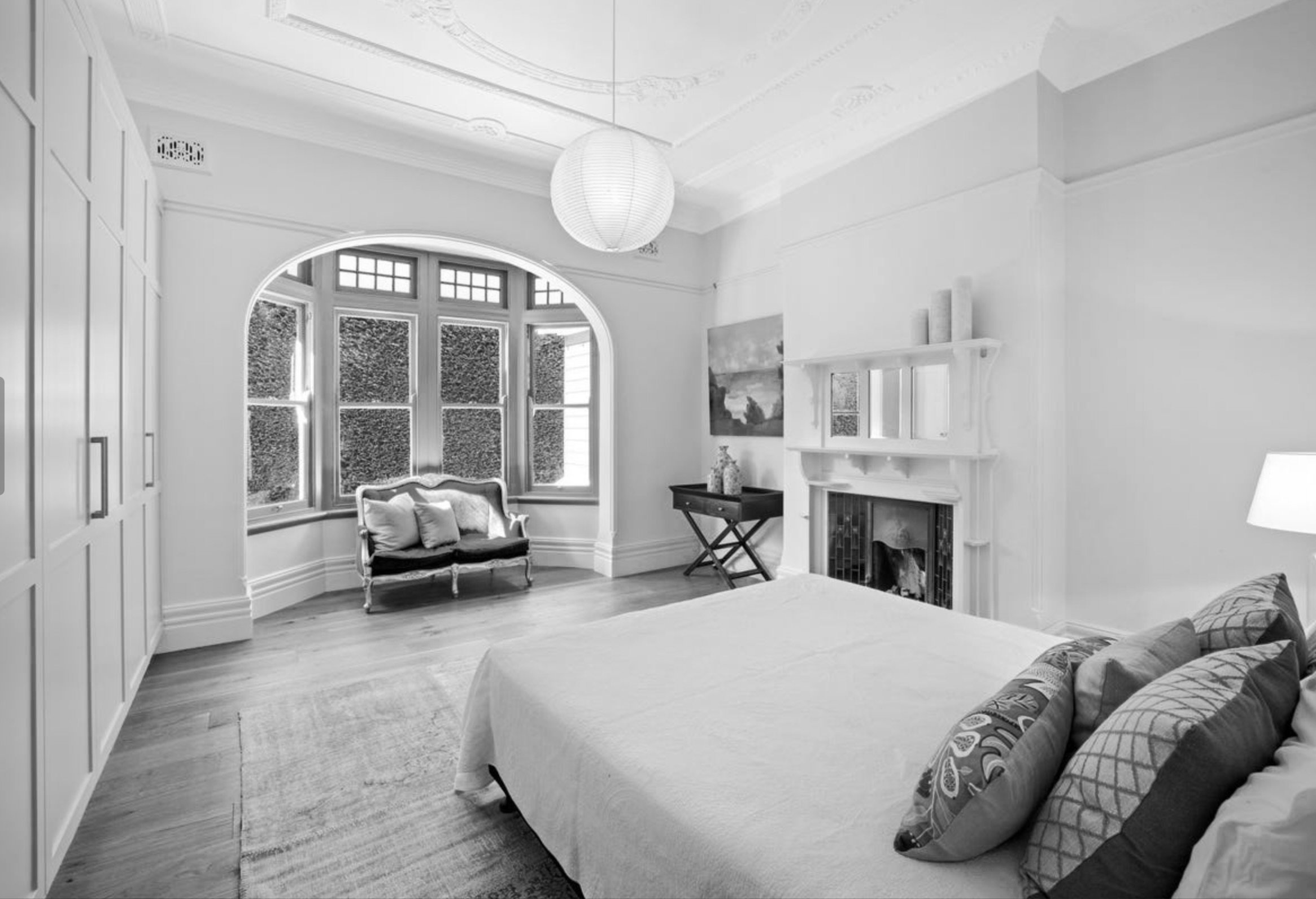
The spacious master bedroom with a comfortable space for a sitting area in the original bay window.
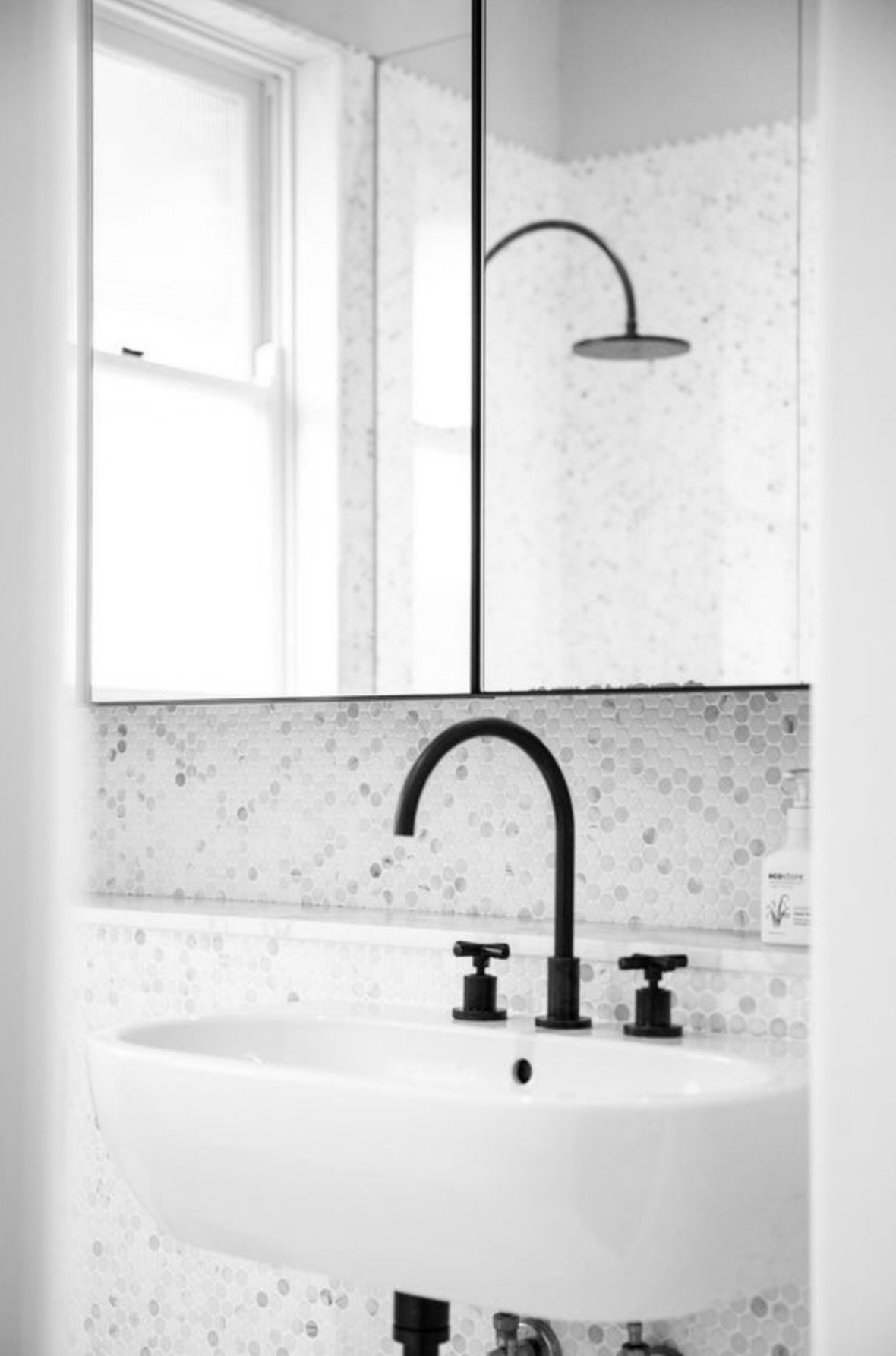
A second ensuite bathroom, finished in Bianco Carrera Marble and round marble tiles
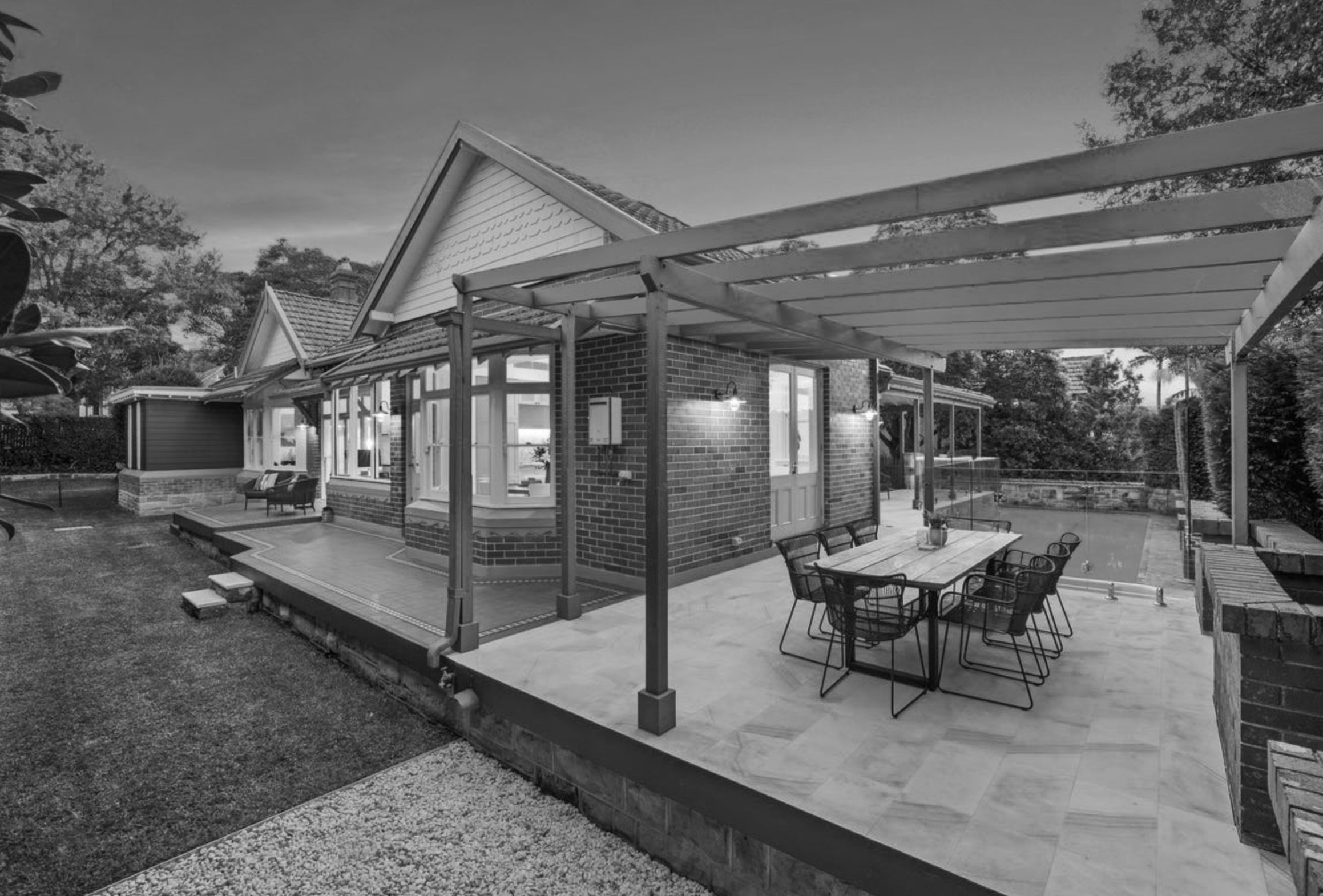
A pergola covers an entertaining area which connects the garden and existing pool
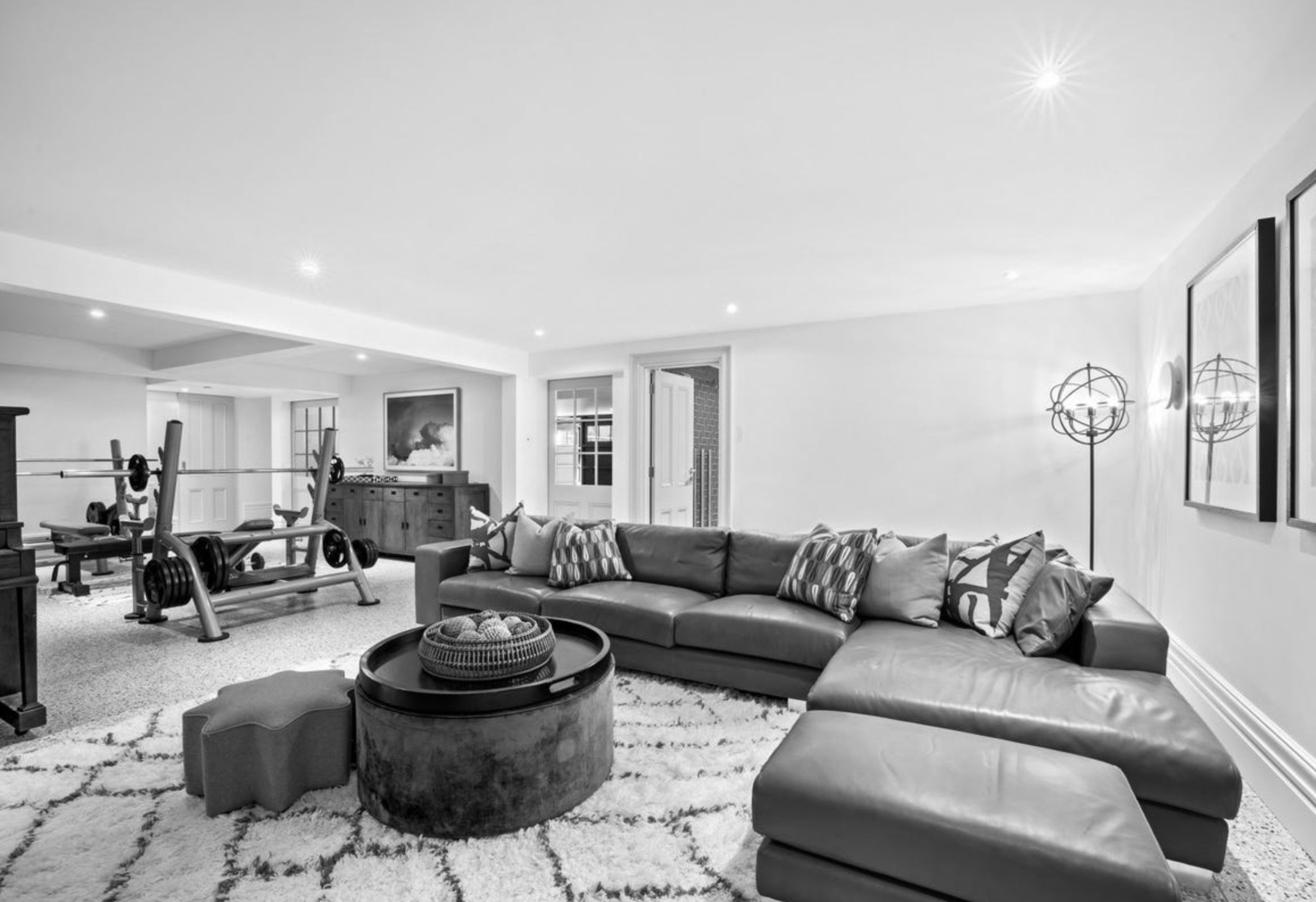
The Man Cave to rule them all! Subfloor areas were extensively excavated to create large garage areas, a gymnasium, TV/games room, a wine cellar with capacity for 2000 bottles and the main laundry

Lower ground floor gymnasium

New bathroom in the lower ground floor

All the charm and integrity of the Heritage Federation home retained and improved
