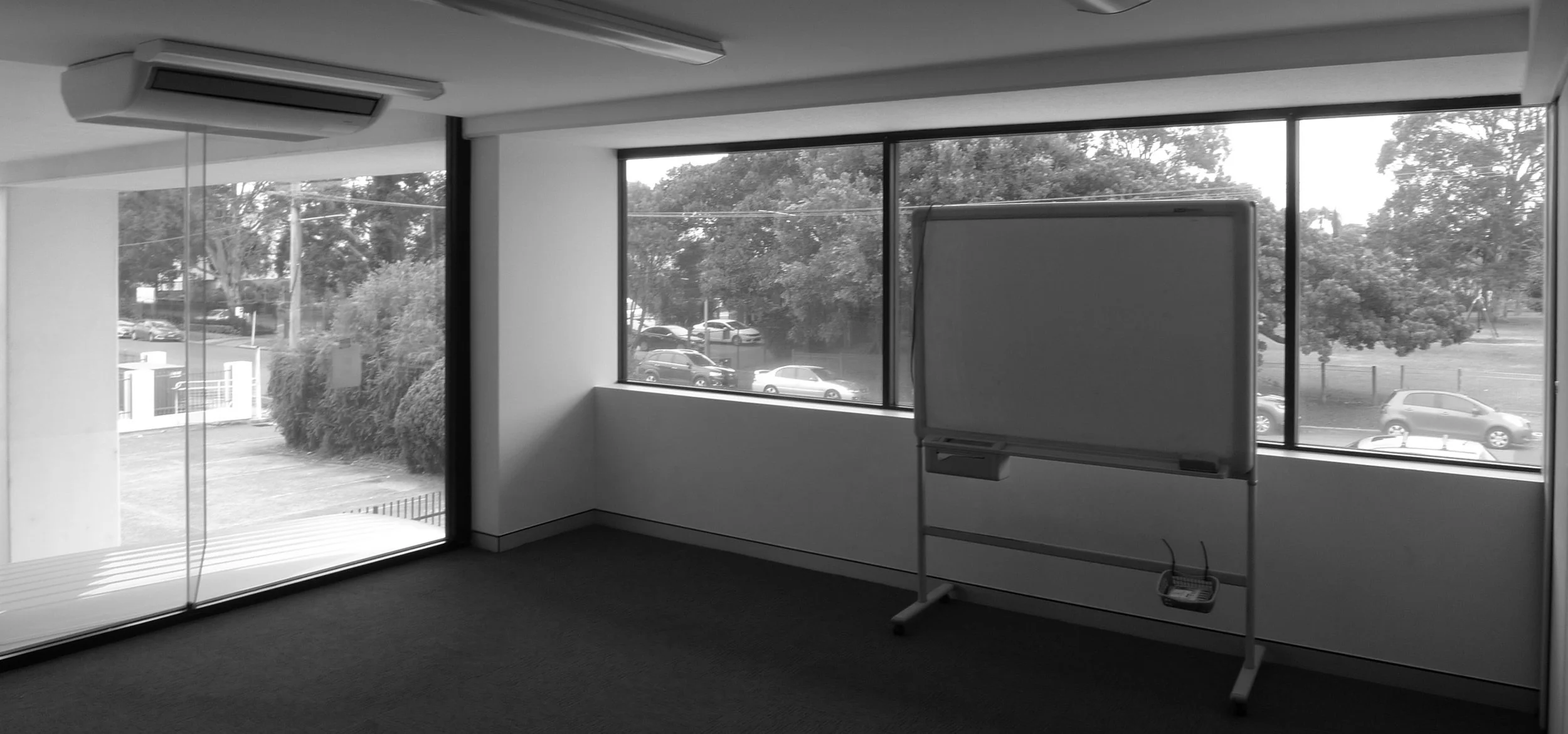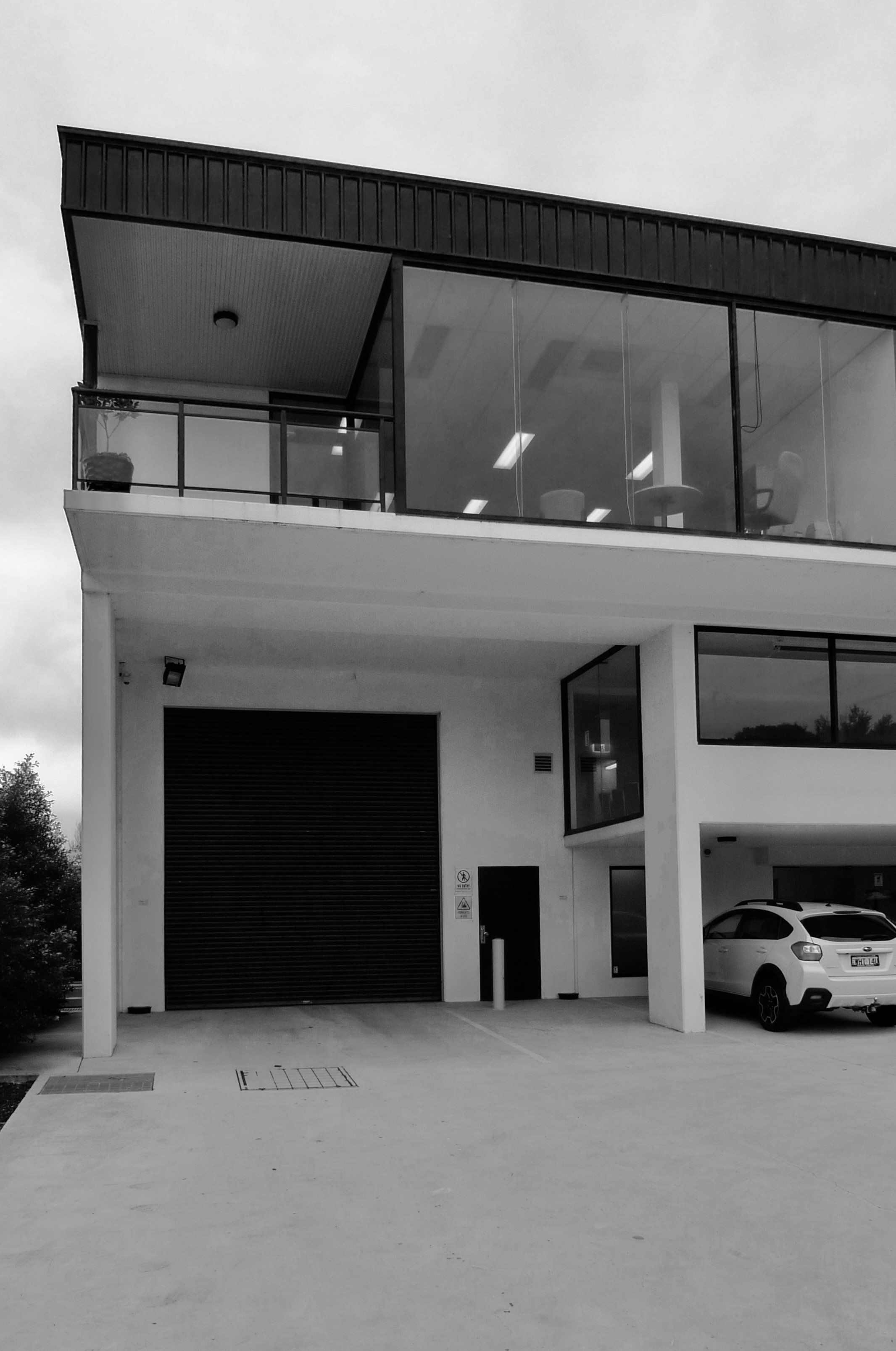Beach Street Industrial Project
Some sites arrive with contamination, flooding risk and a wildly inconvenient shape – and somehow they always end up on our desk. This one was no exception.
Now home to an organisation that provides meaningful employment for people with intellectual disabilities, the building in Kogarah began life as two separate factories before being stitched together into one. As much of the work is food related, the redesign required upgraded hygiene facilities, new cool rooms and a large, safe and comfortable staff canteen to support the team.
The high-bay industrial areas were planned for maximum flexibility, with both entry points designed to accommodate large rigid and articulated vehicles. Turning paths allow semi-trailers to manoeuvre, reverse into loading docks and side-load containers with ease – a crucial requirement for efficient daily operations.
Generous office spaces, complete with upper-level balconies, create a pleasant environment for staff and management, balancing the practical needs of an industrial facility with a more human, welcoming workplace.

Beach Street Frontage-the layering of the elevation creates a more intimate relationship with the street.

Modern corporate flexible spaces open with views onto local parkland

Scale of the building allows for a congruous connection to the surrounding residential cottages

More corporate than industrial, loading bays still have 4.5m roller shutters, parking under the dispatch office, and full on-site turning for container trucks.

Dispatch office with full height glazing to the side loading dock area

High quality finishes to the production floors

A variety of spaces, including outdoor balcony for Friday afternoon get togethers. The overhang also gives weather protection to the open loading area

High bay storage areas make this a highly usable space

Smooth flooring is actually built over a stormwater storage area
