Ease of living, walk across the street to the beach, come home and enjoy the ease of coastal living:
We started with a cute classic weatherboard home, but it was compromised and needed to be replaced.
An opportunity then to create not just one, but two dwellings that meet the changing needs and wants of the current age.
An extra dwelling allowed the owner developer a home subsidised by the sale of one of the homes.
Our client on this project is a builder that we have worked with for close to 25 years.
When they decided to take a step back, this opportunity presented itself.
Council passed the development, even though we were presented with conditions over and above their published policies, we still had the capacity to accommodate them.
Planning allows for a home office, four bedrooms, comfortable living areas, car parking and room to park the obligatory boat.
Originally, the owner wanted to sell one of the homes to recoup some of the costs, but such was the demand that they were given the ‘offer you can’t refuse’.
Use of ICF Construction (Insulated Concrete Forms) and elevated insulated concrete floors allows for supreme structural strength, whilst also providing superior thermal & acoustic insulation with the floors providing a heat/cool store.
Now, large and generous, the homes have an ease created by clean connected spaces, warm materials, and finishes that stand up to sandy feet and salt spray.

An airy courtyard links the study, hall and lining areas to the outside-a shady summer retreat
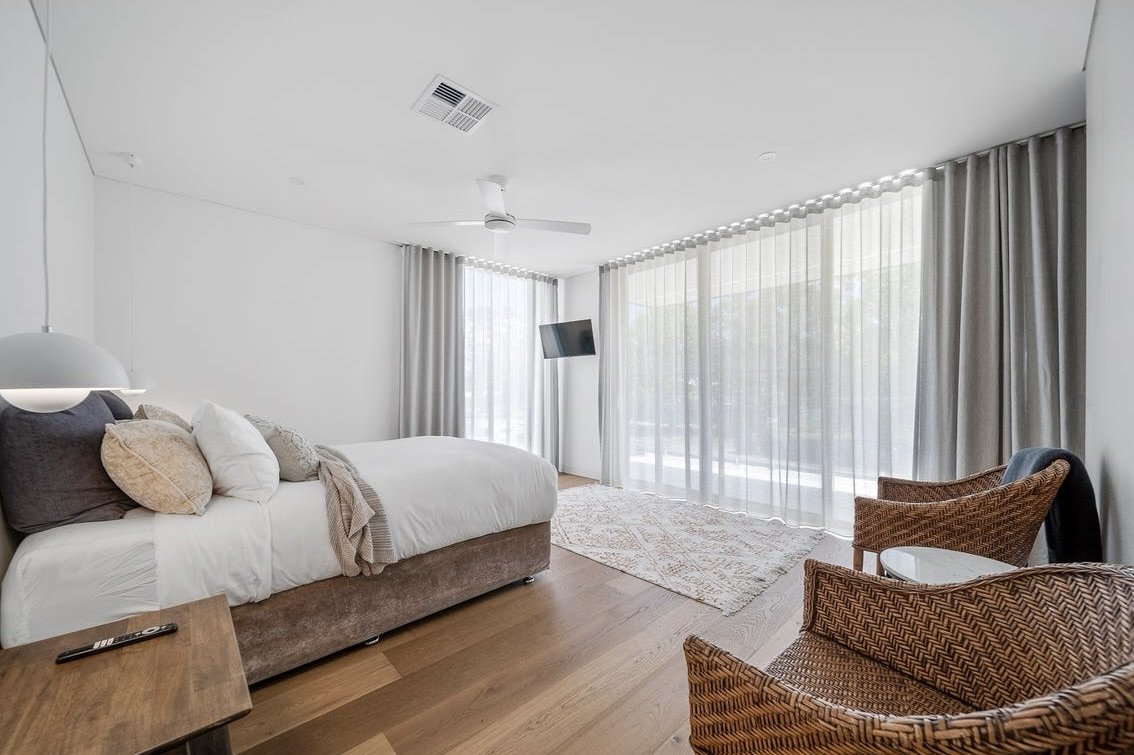
Master bedroom with ensuite and generous robe opens onto the north facing balcony
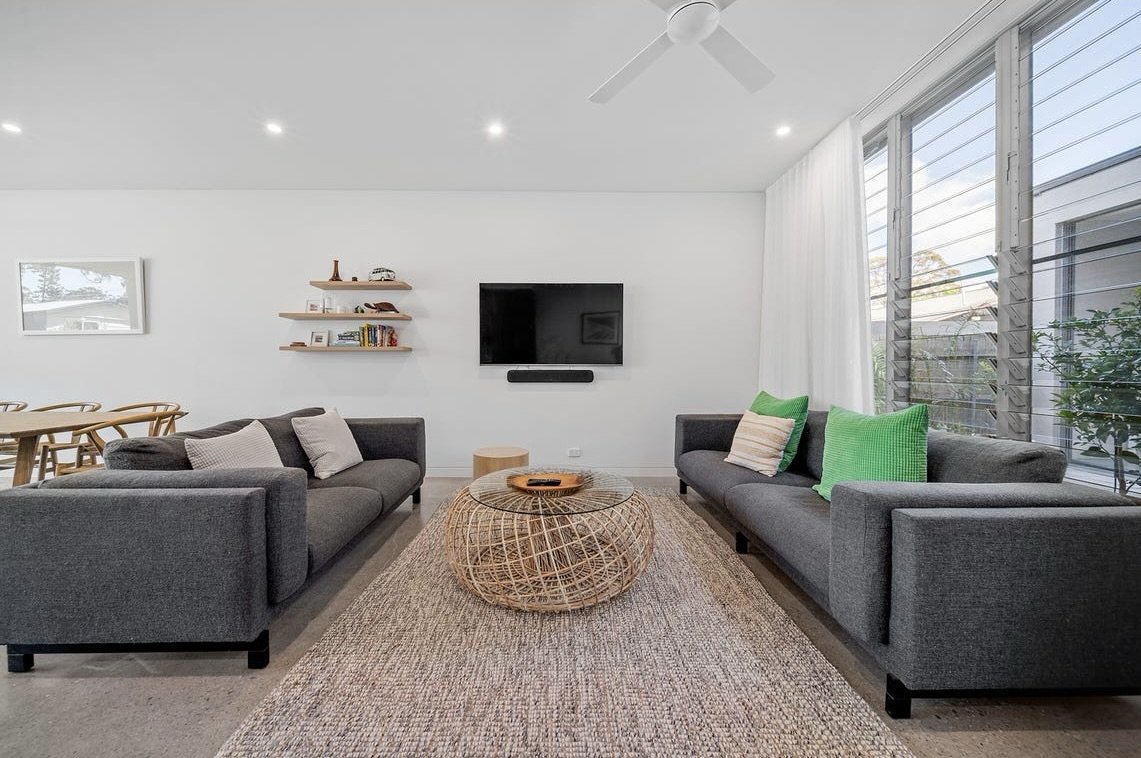
Lounge area as part of the large living area. Louvres open to the courtyard

The main bathroom with a focus on ease and luxury
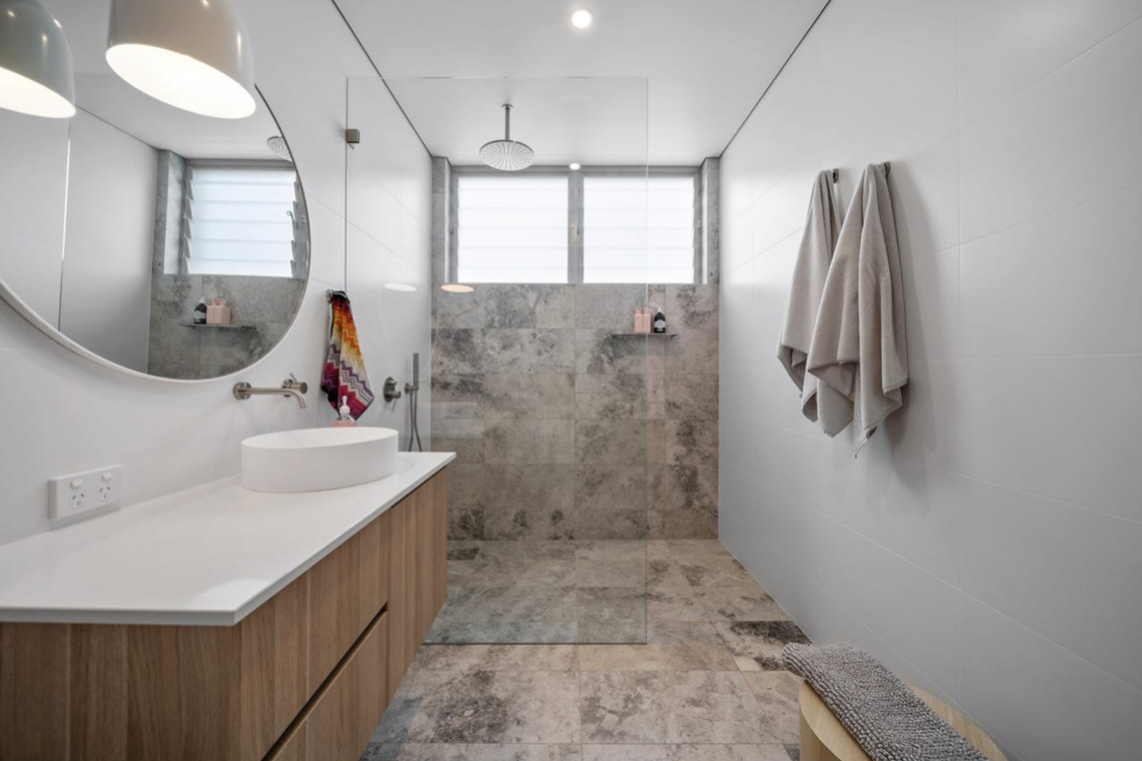
Consistency of finishes allows the building to flow

Front elevation with the central sandstone column

Full sized covered outdoor space with wide steps connecting to the garden
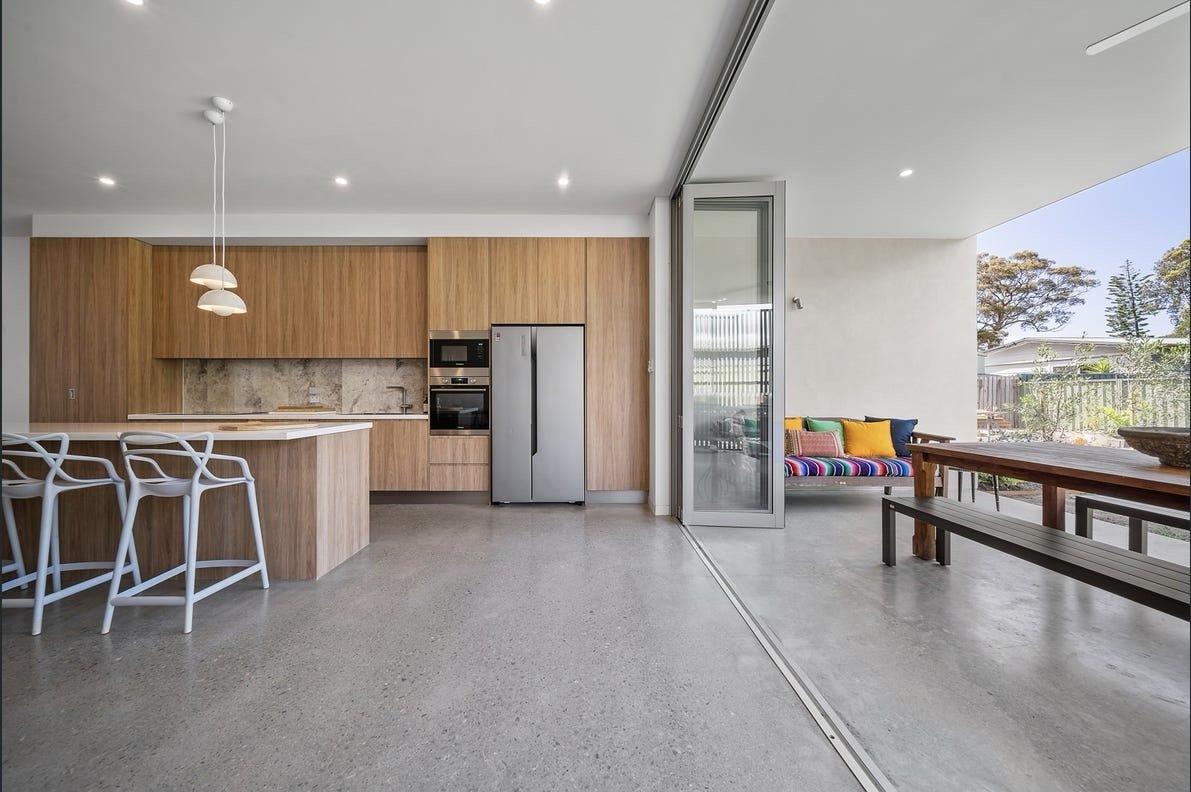
Kitchen connects to formal and informal dining areas

A generous study allows for remote work whilst still enjoying the connection to the environment
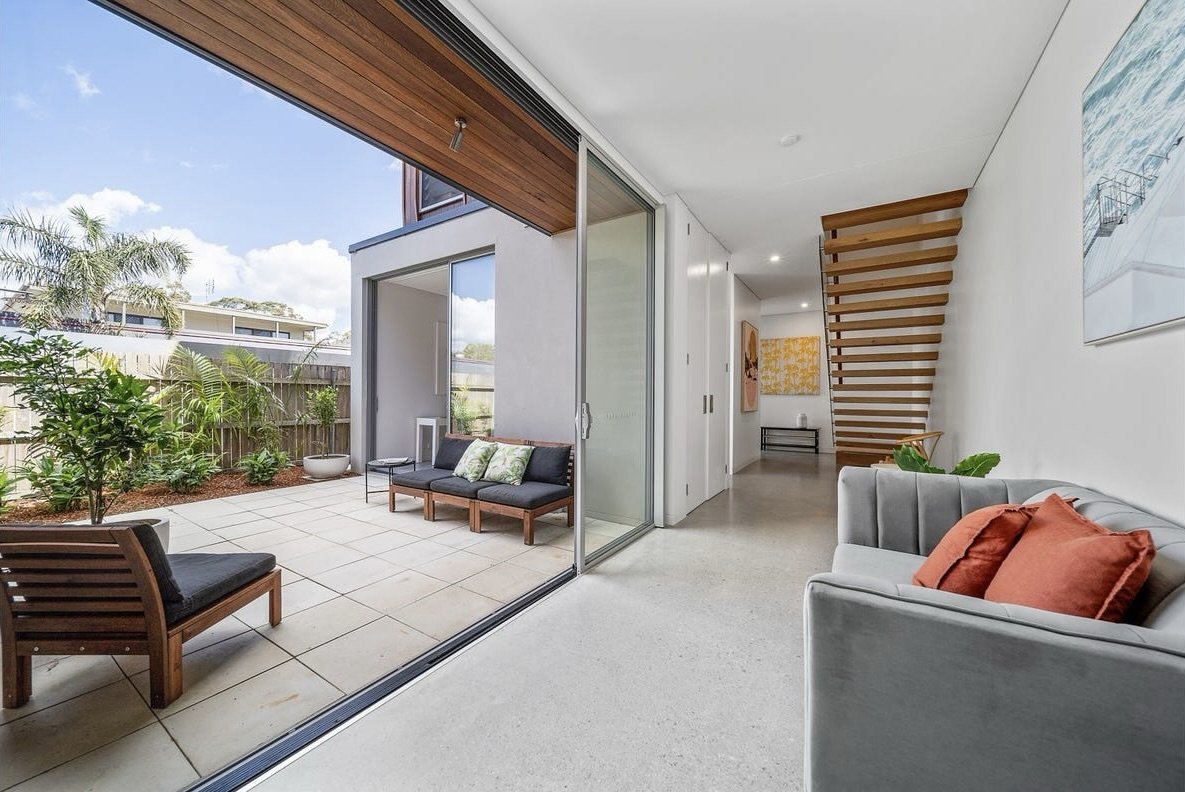
The hall becomes a part of the courtyard-this feels more like a convertible than a fixed home
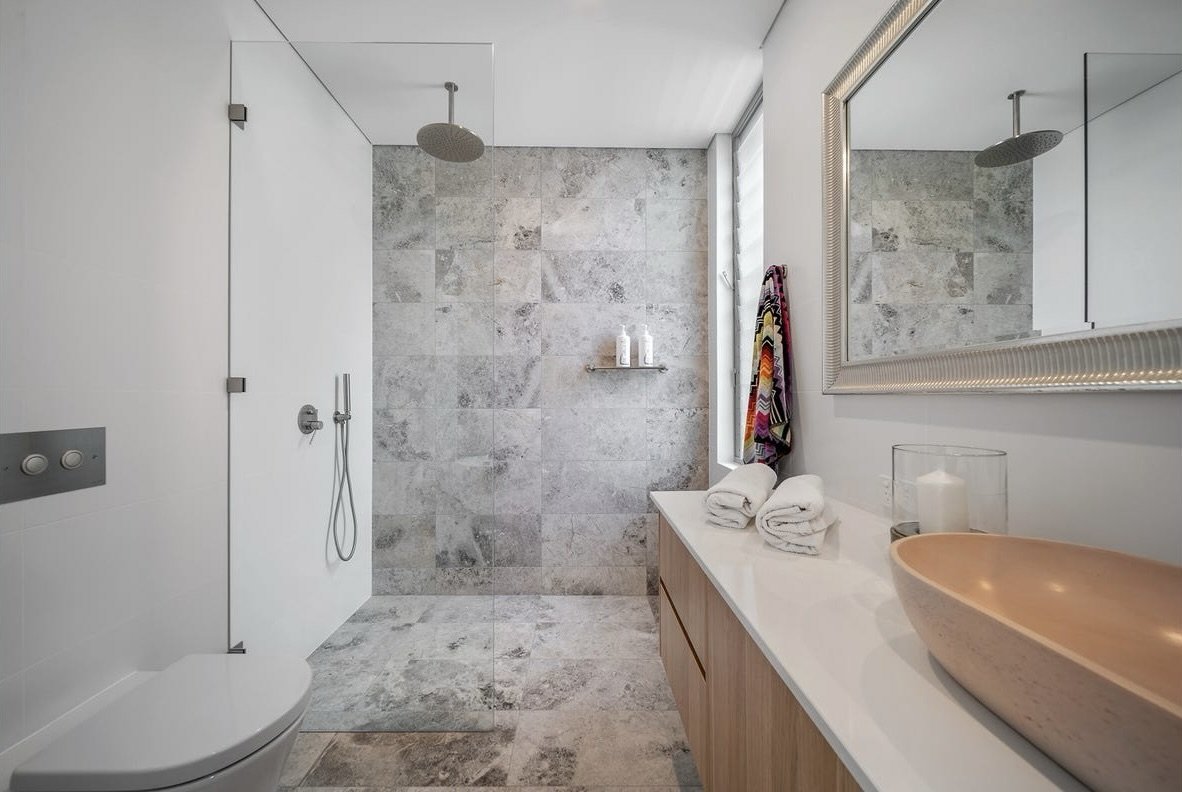
Bathroom three-luxury finishes throughout

Rooms enjoy two points of natural light for better sense of light and cross flow ventilation
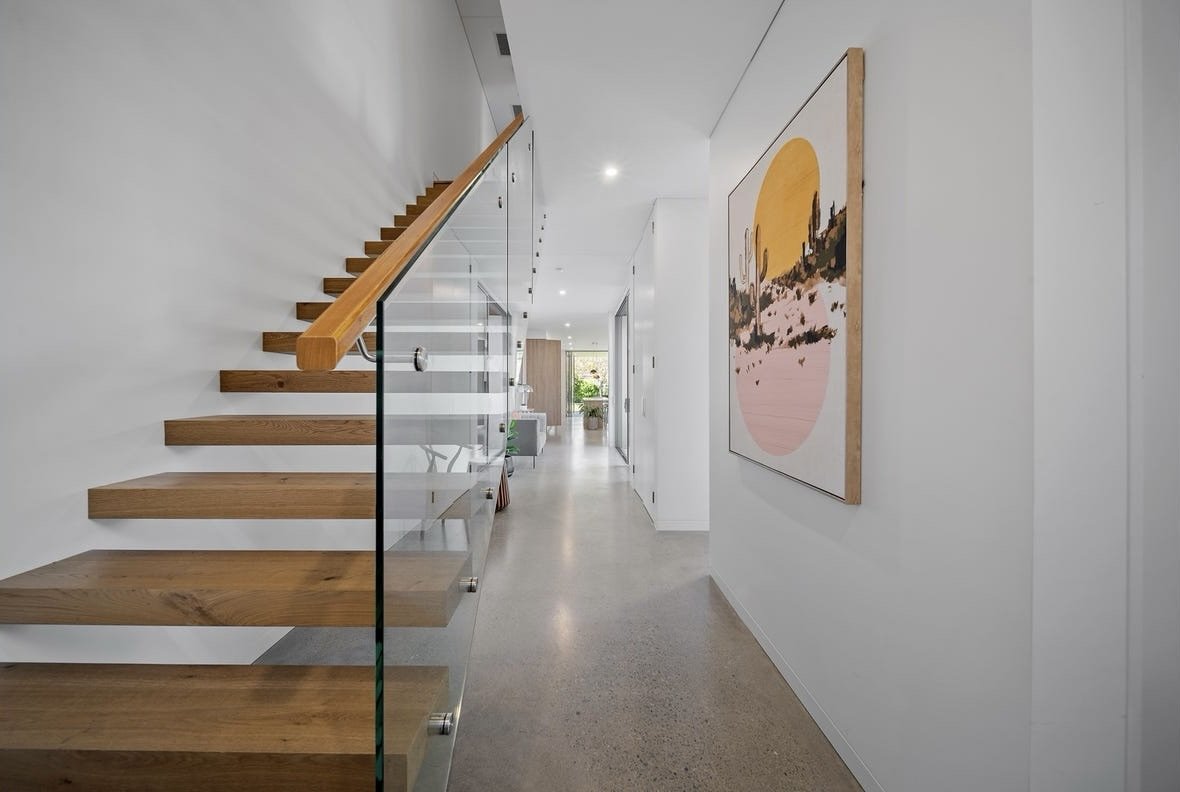
Open timber treads float from the wall, allowing views through the stair
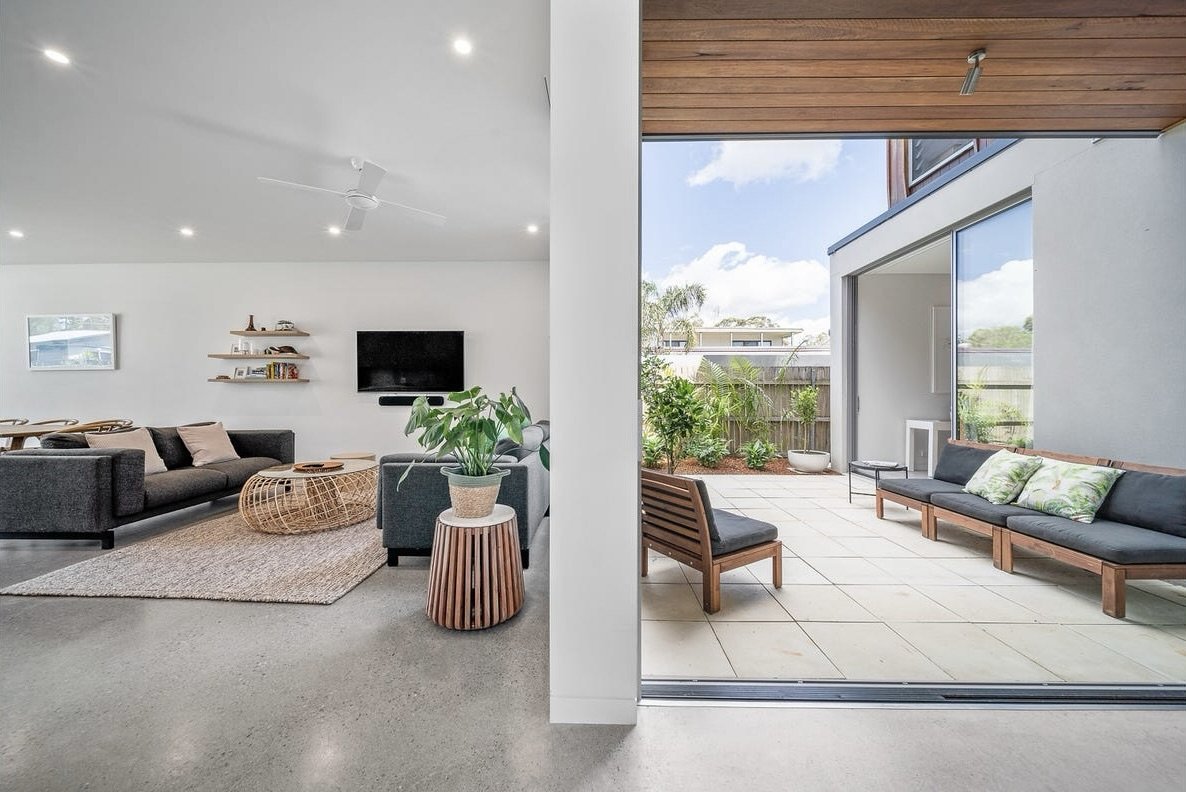
Indoors/outdoor, lounge to courtyard. The homes are made up of these moments.

Kitchen connects to dining spaces and views to the garden
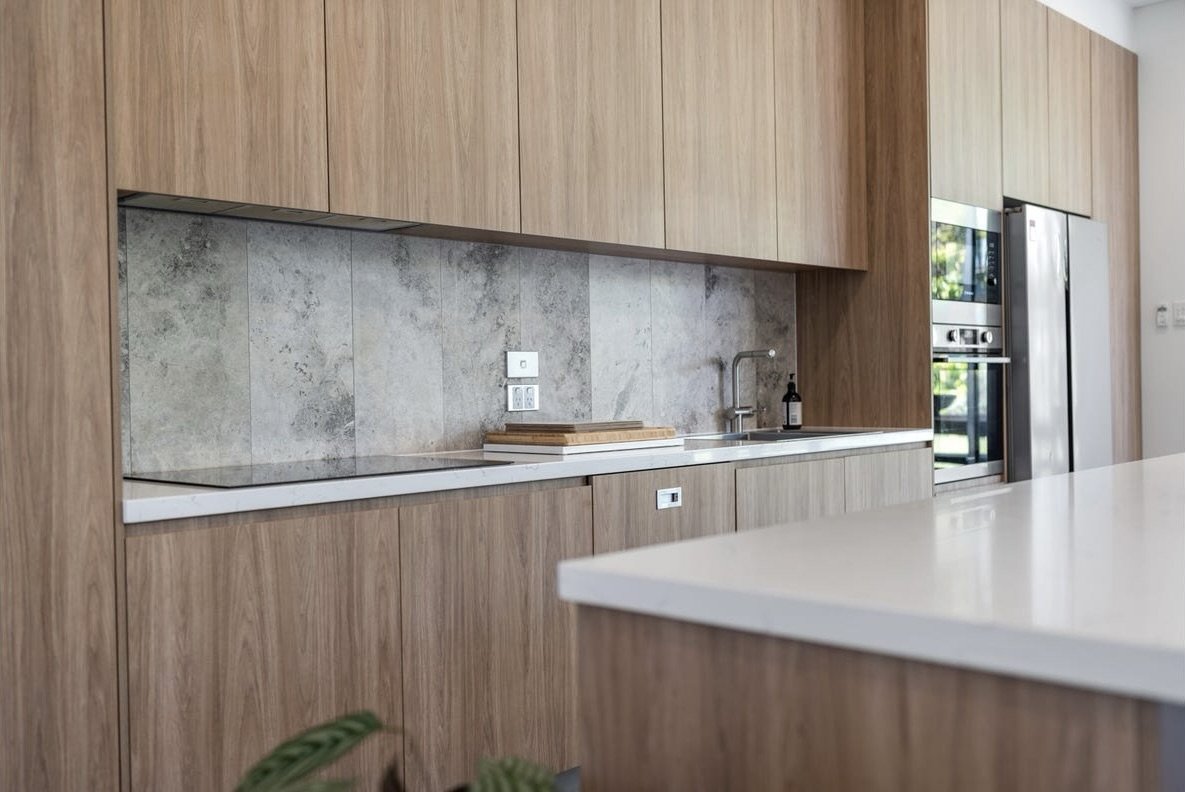
Warm timber finishes matched with cool smoky marble in the kitchen and throughout the homes
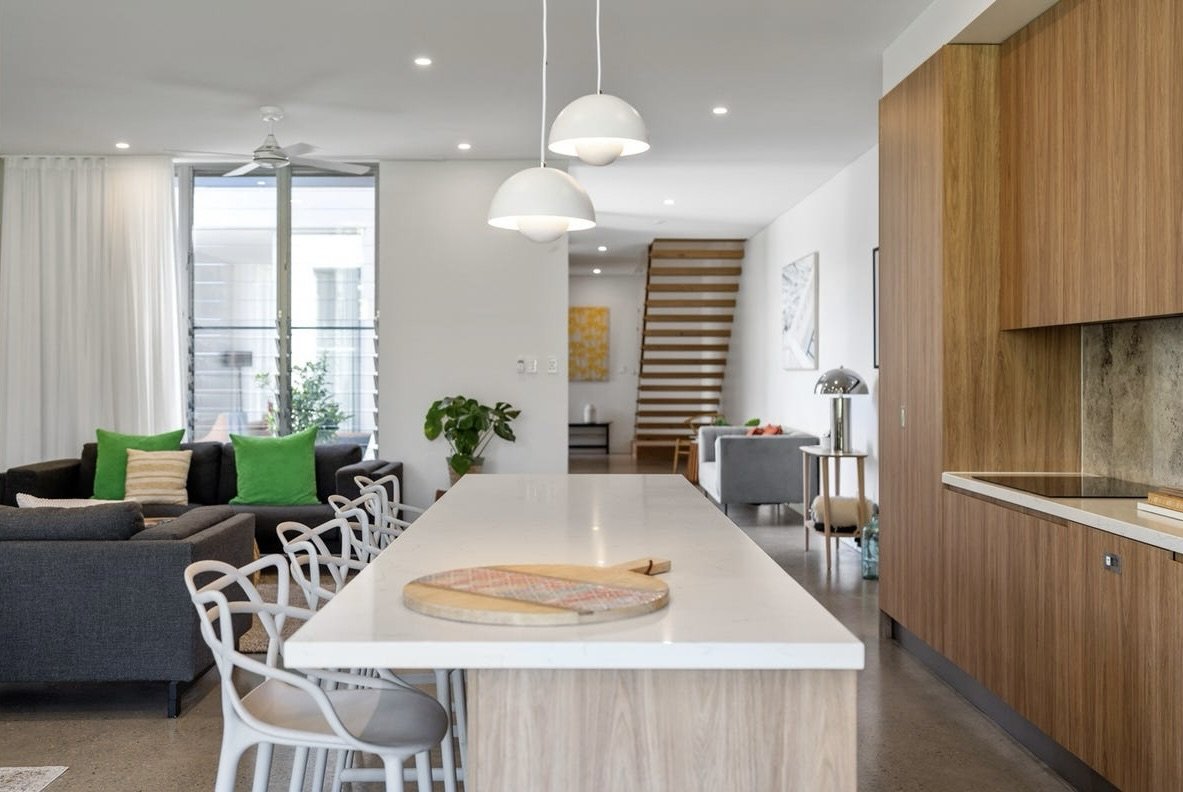
Kitchen is at the centre of the living areas, with clear circulation between zones

Comfortable open spaces. Great for entertaining, reading, or putting together a puzzle
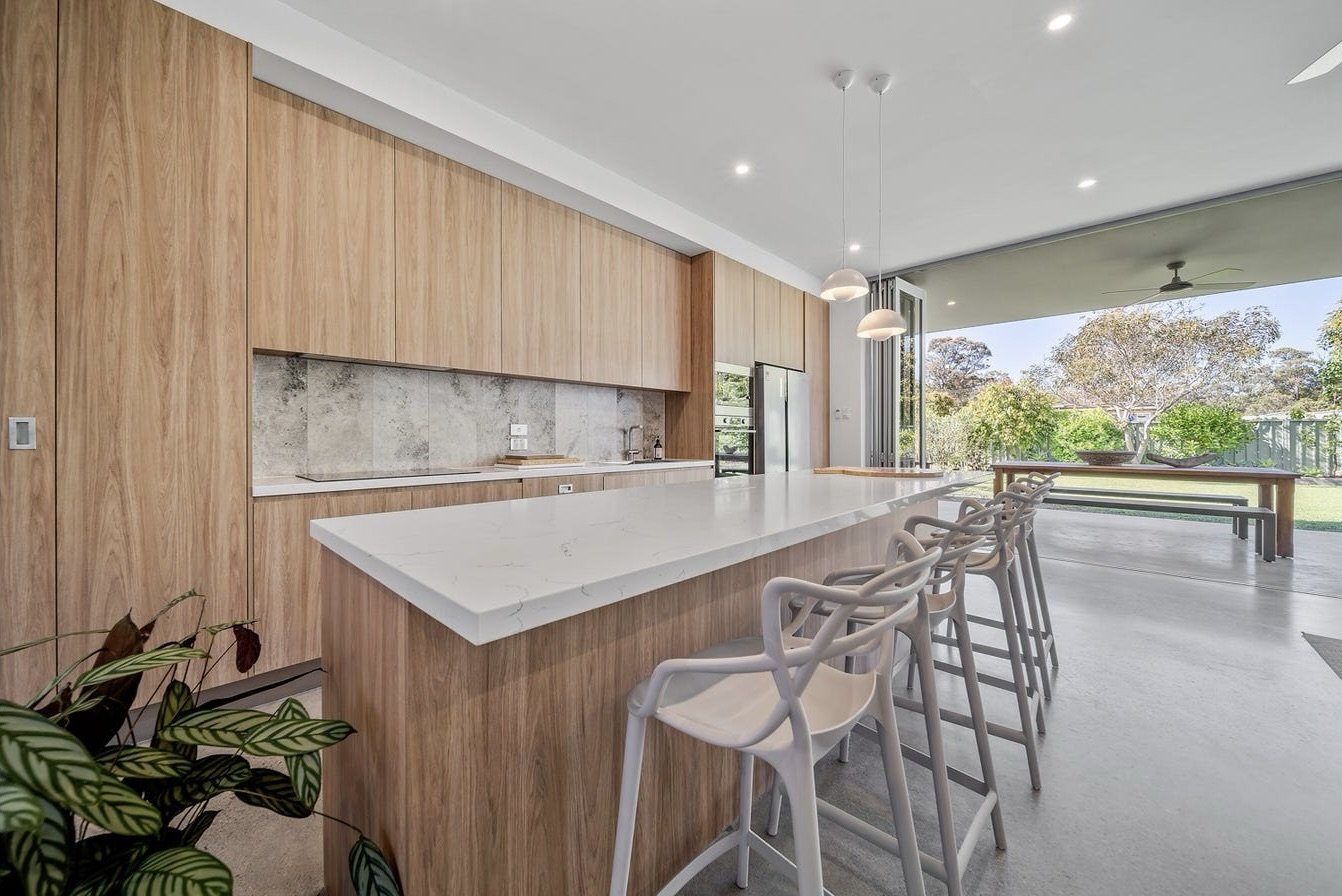
Kitchen connection to the outside.
