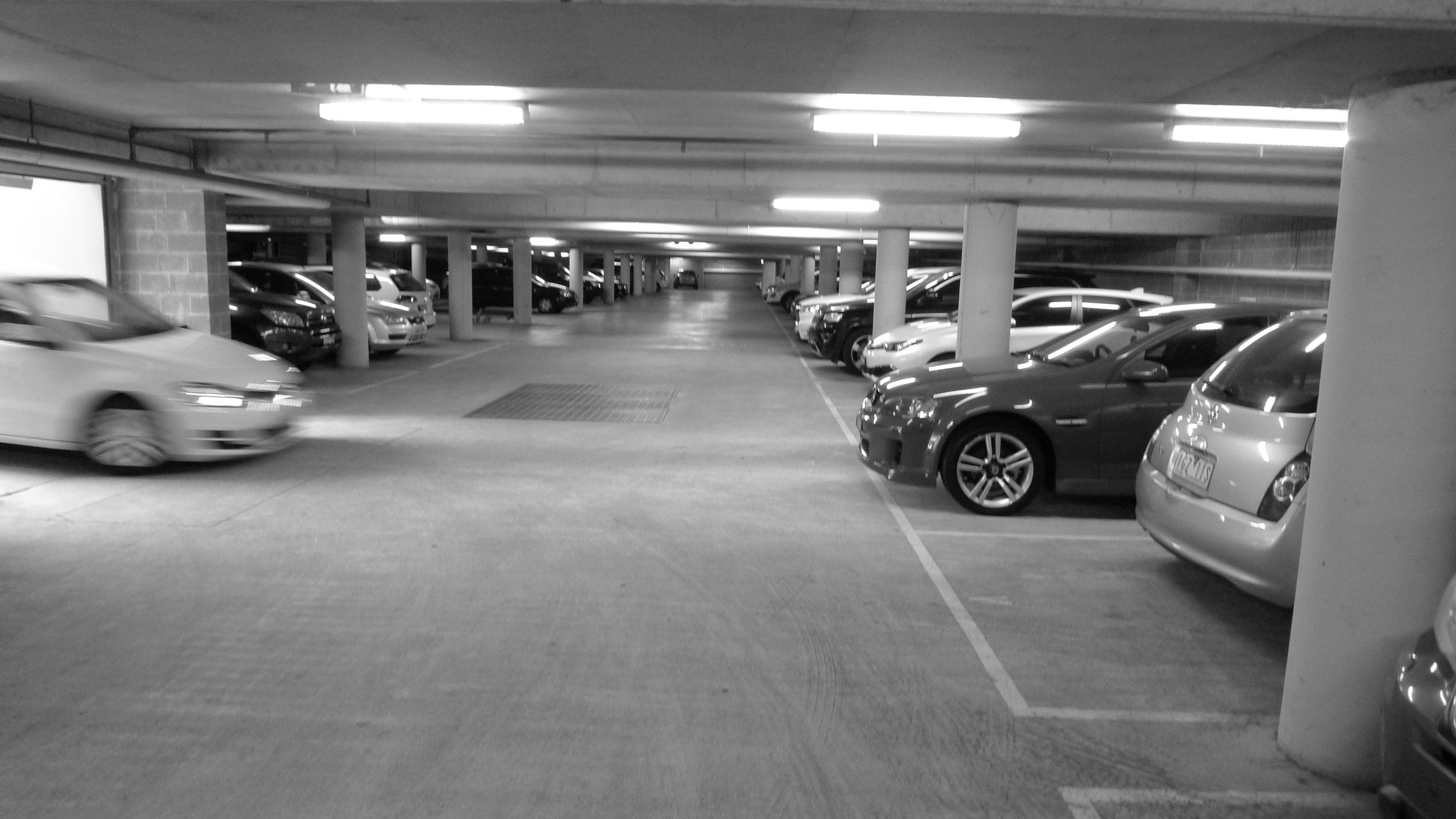Exell Street Multi-Unit / Multi-Level Industrial Complex
A multi-unit industrial development on a technically challenging, flood-prone site. Designed for heavy-vehicle access, operational efficiency and long-term resilience. A flexible, functional complex that balances practicality with thoughtful site planning.
Located on a flood-prone zone, this project transformed a challenging site into a 14-unit industrial complex with thoughtful design, high function and strong street presence.
We raised the site level to allow water to flow safely over and through the grounds, creating a resilient foundation in a flood-vale zone. Each of the 14 units has full truck access, supported with underground parking that goes beyond minimum council requirements. Vehicle paths are designed for forward manoeuvring, improving both safety and efficiency for large rigid vehicles and semi trailers. The sub-floor is ‘tanked’ below flood level, equipped with sump and pump-back systems that exceed standard compliance.
On the human side of the project, each unit features a separate street-facing commercial entry and dedicated office area, ensuring flexibility and a professional presence. The design also retains established casuarina trees at the site exit to Exell Street - vital habitat for native black cockatoos - maintaining a consistent street identity and respecting the local ecology.

Interior approach from McPherson Street. Site level is raised as it is a flood vale zone. This. allows for water to move over, and through the site.

Full truck access to all 14 units with parking located underground

Through path allows for trucks to easily enter and leave in a forward direction, improving site efficiency and safety

Sub-floor tenancy parking provides more than the council minimum.

This area is below the flood level and is 'tanked' to prevent water ingress. Sump and pump back-up systems were provided in excess of council conditions

Each factory unit has a separate commercial entry and office area

Access to the sub-floor car parking area

Open corner near main traffic focus allows for safe movement

Consistent street identity

Exit onto Exell Street. All of the established. Casuarinas, a vital food source to the local Black Cockatoos, were retained and improved.

Interior approach from McPherson Street. Site level is raised as it is a flood vale zone. This. allows for water to move over, and through the site.

Full truck access to all 14 units with parking located underground

Through path allows for trucks to easily enter and leave in a forward direction, improving site efficiency and safety

Sub-floor tenancy parking provides more than the council minimum.

This area is below the flood level and is 'tanked' to prevent water ingress. Sump and pump back-up systems were provided in excess of council conditions

Each factory unit has a separate commercial entry and office area

Access to the sub-floor car parking area

Open corner near main traffic focus allows for safe movement

Consistent street identity

Exit onto Exell Street. All of the established. Casuarinas, a vital food source to the local Black Cockatoos, were retained and improved.
